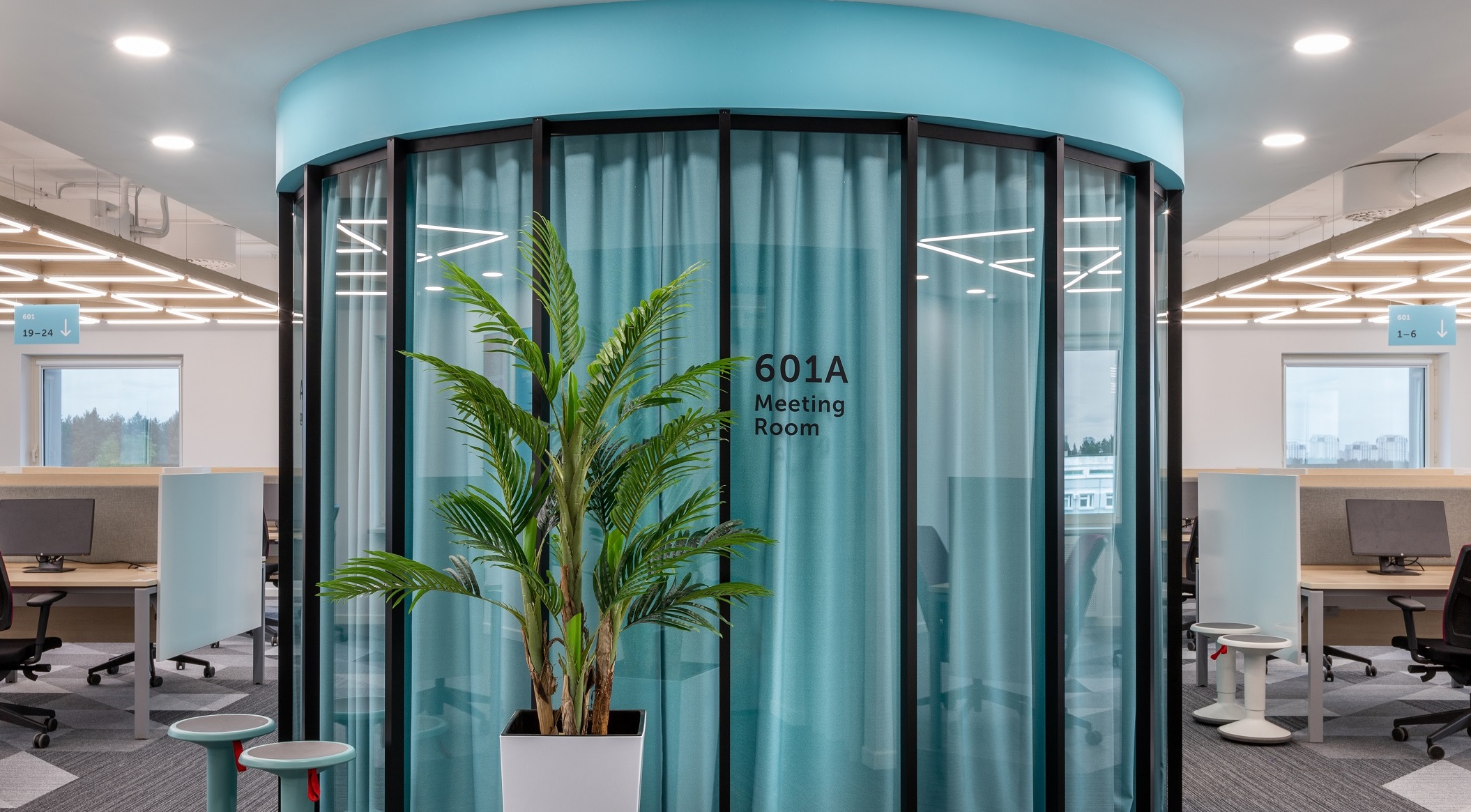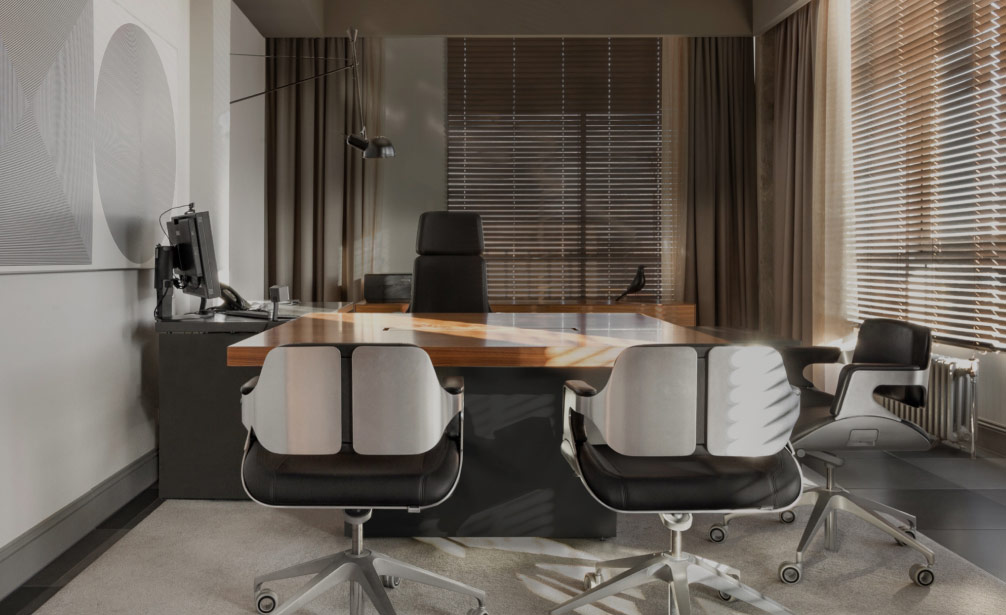ZPP is one of the largest business organizations in Poland, uniting employers and employees across various industries. They needed a compact office that would not only reflect their unique style but also embody their mission.
ZPP needed to relocate their office within a tight timeframe, and our task was to deliver the project as quickly as possible.
We prepared a plan for their office layout, ensuring it was efficient and functional. Additionally, ZPP took advantage of our Office Doctor service for their reception area and meeting room, refreshing the spaces to better align with their needs and modern standards.
Design project
Layout Planning
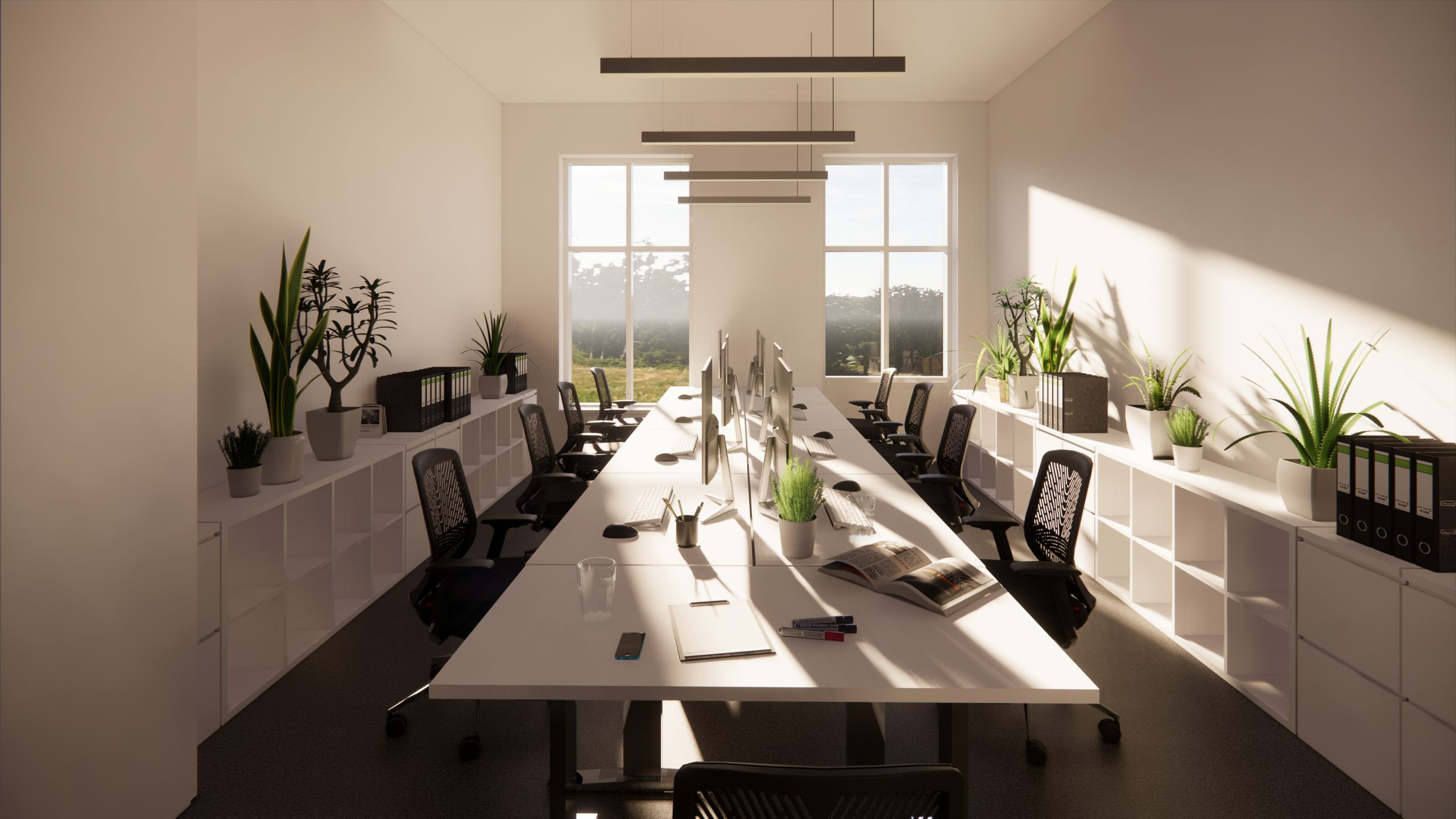
We designed a layout for 18 workstations, carefully considering the placement of employees, lighting, and the overall appearance of the rooms. The space was optimized for comfort and functionality, while also providing a small area for relaxation and informal communication, ensuring a balanced and efficient work environment.
As the face of the office, the reception area was designed to make a strong first impression. The space reflects the professionalism and identity of ZPP, welcoming visitors while maintaining a functional and stylish aesthetic.
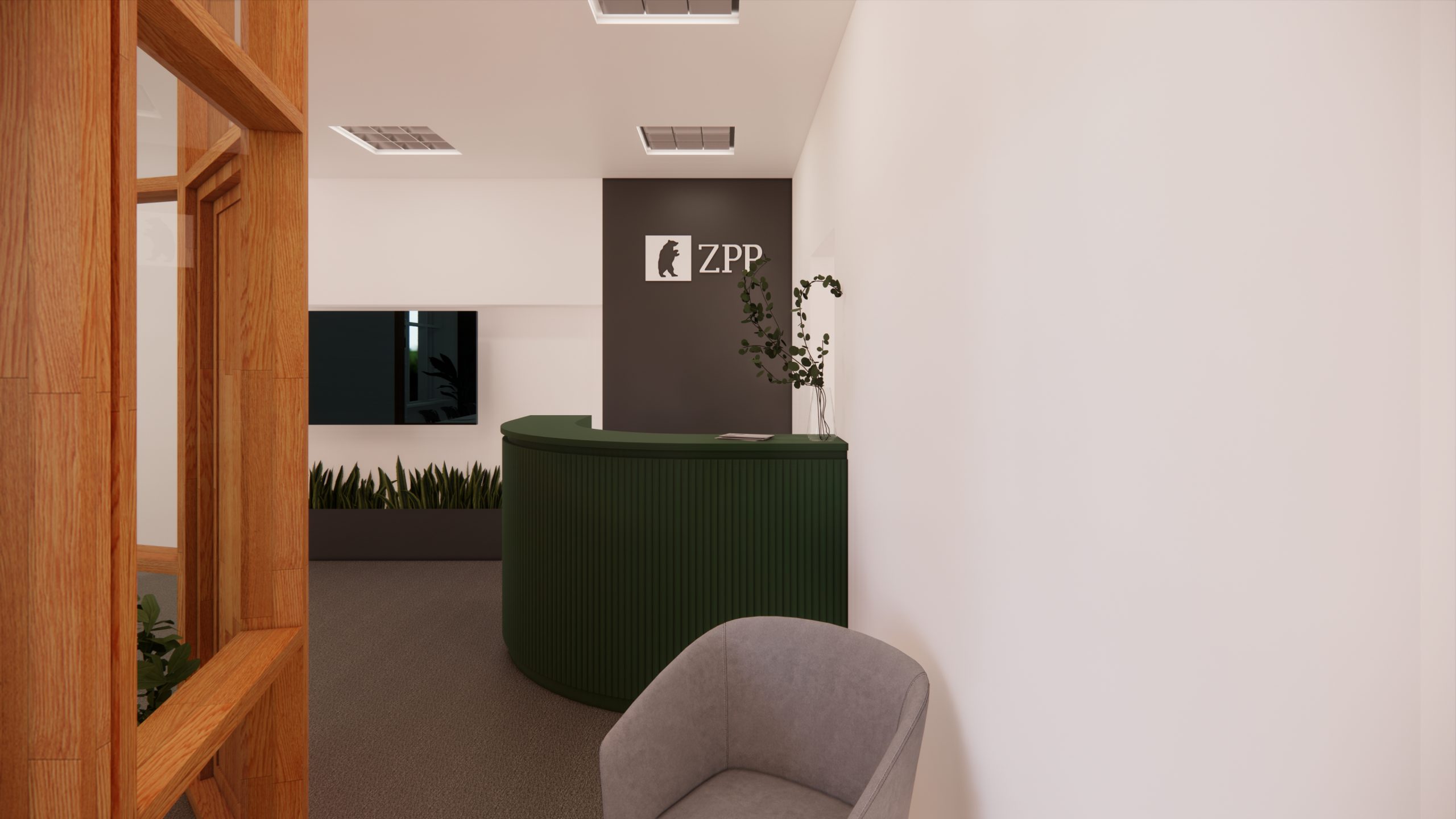
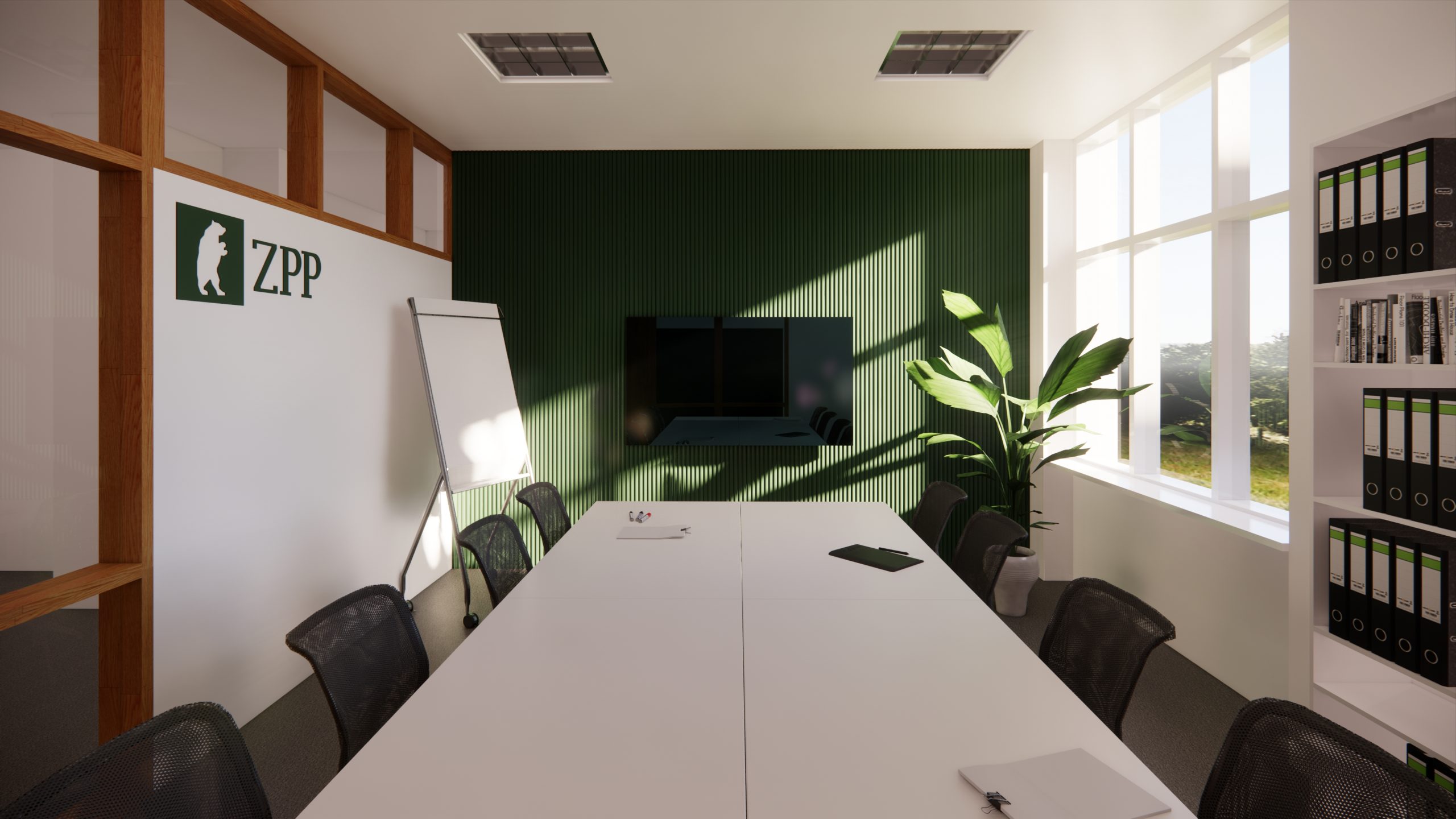
The meeting room was redesigned to be more attractive and versatile. The main requirement was to create a space suitable for video recording, and we incorporated features that would make it both functional for meetings and visually appealing for video content creation.
Area
80 m²
Year
2024


