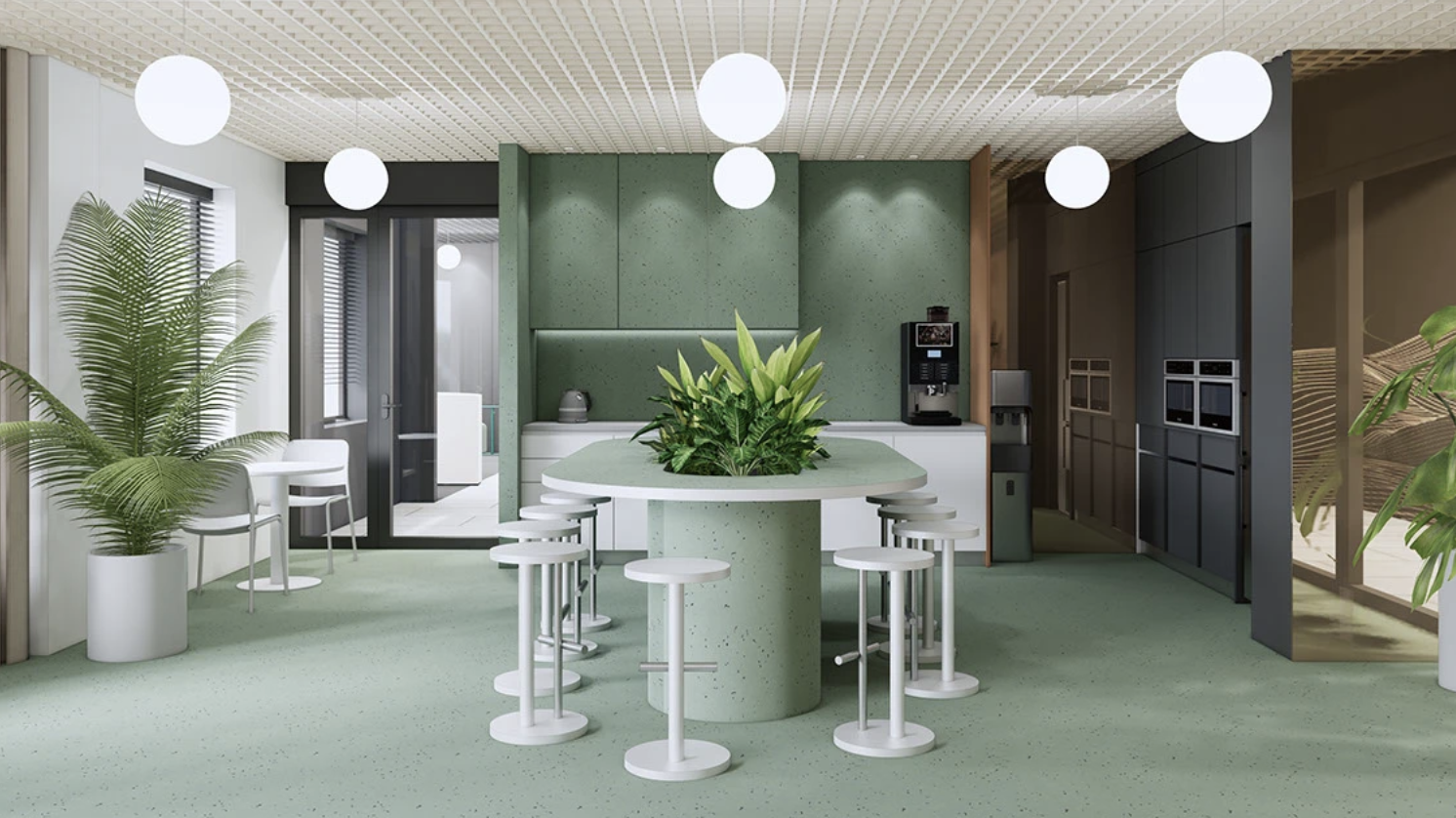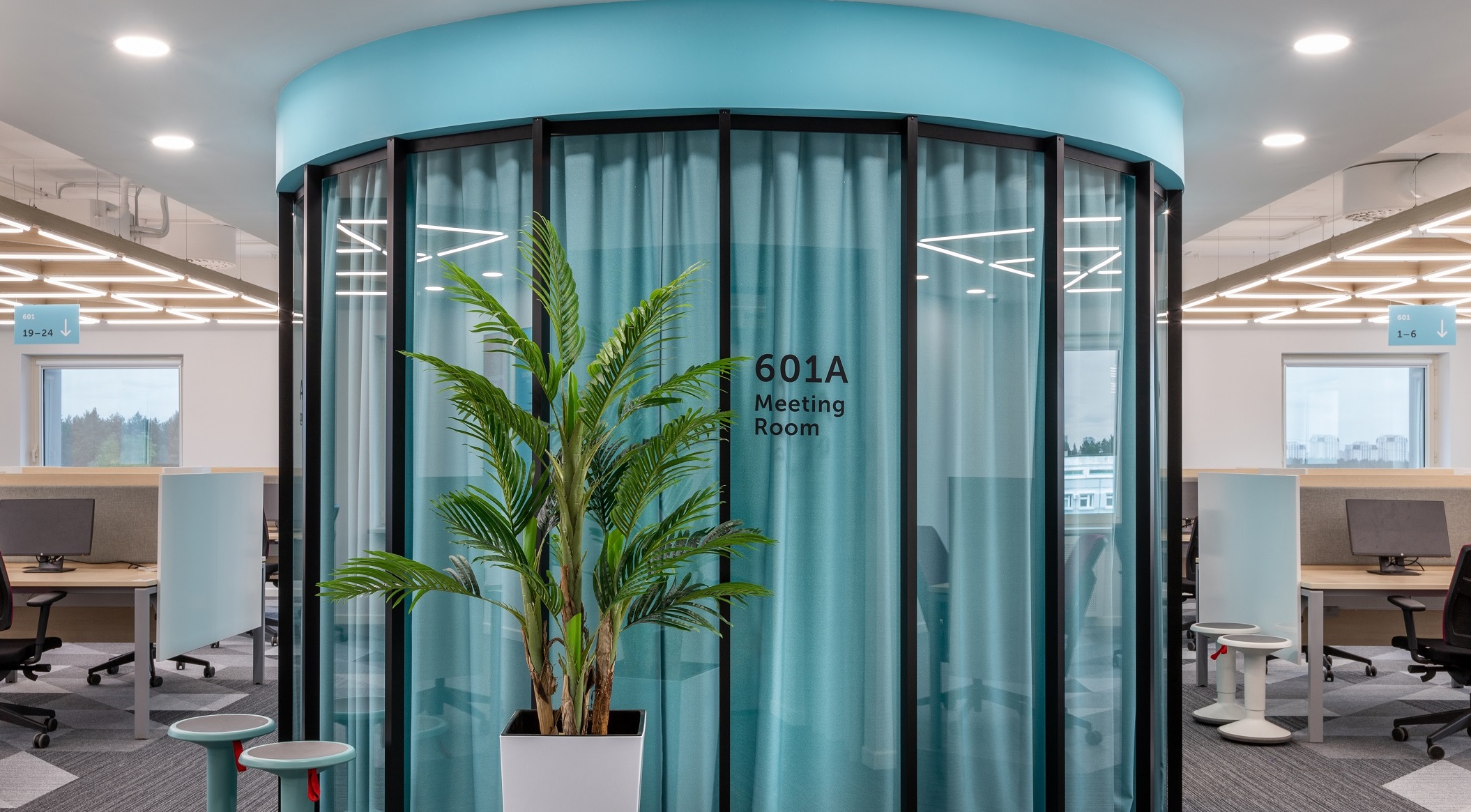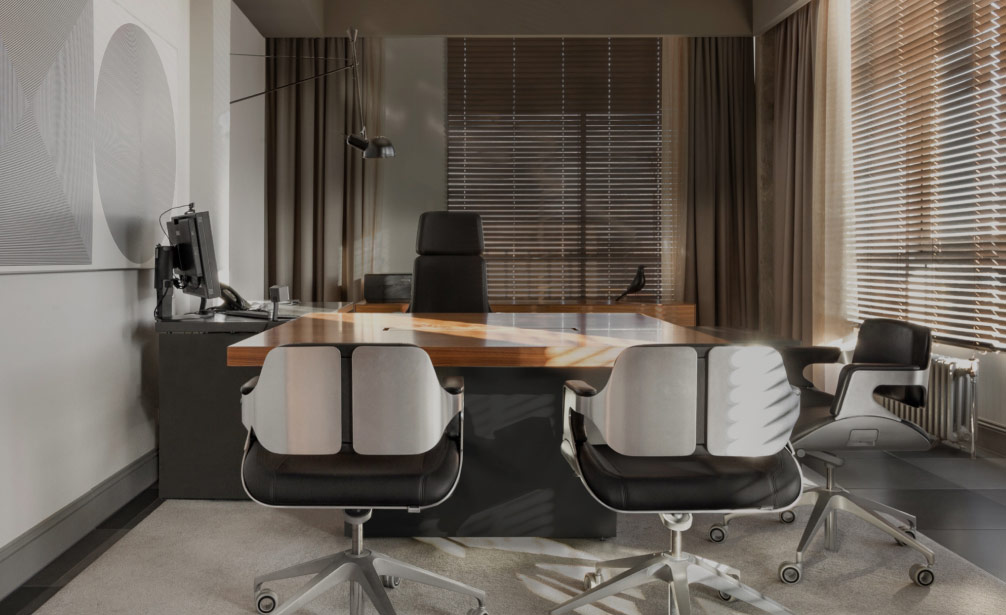BP Mobile expanded quickly — and each new floor needed to reflect the people who would inhabit it.
We created expressive, evolving environments — each floor with its own story, yet all part of the same rhythm.
Design project
Layout Planning
Furniture procurement
Turnkey office
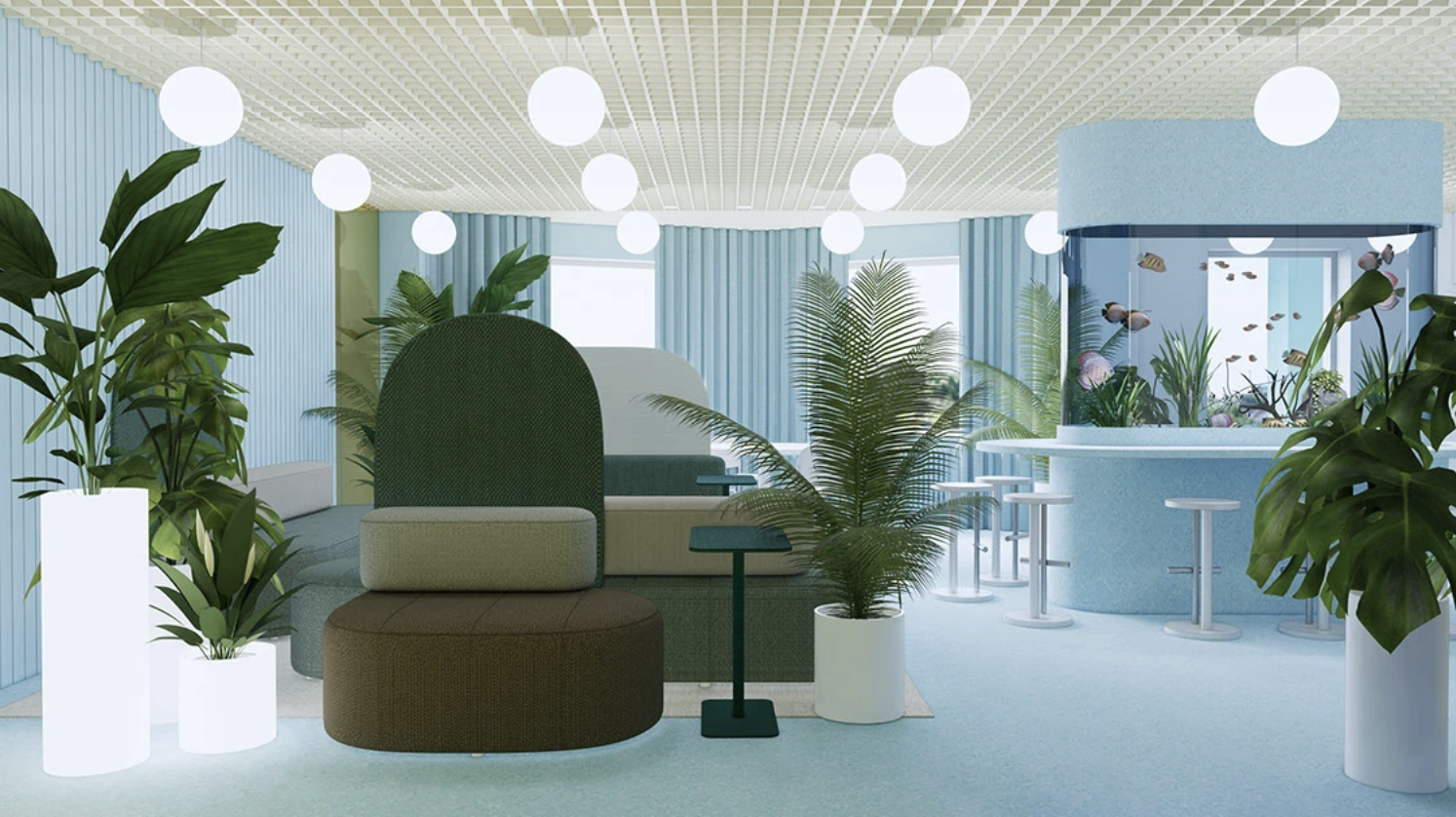
When BP Mobile first approached us, the request was simple: furnish a single office space. But as the team began to grow, the project took on a life of its own. One floor turned into two, then three — each added as new teams appeared and new needs emerged.
Rather than build one unified interior from the start, we embraced an organic approach. Every floor became a new chapter — shaped by the character of the team that would work there.
Some spaces were calm and atmospheric — like the Cosmos floor, with soft lighting, deep tones, and quiet metallic accents. Others were warm and tactile — like the Desert floor, filled with sandy textures, curved lines, and earthy shades.
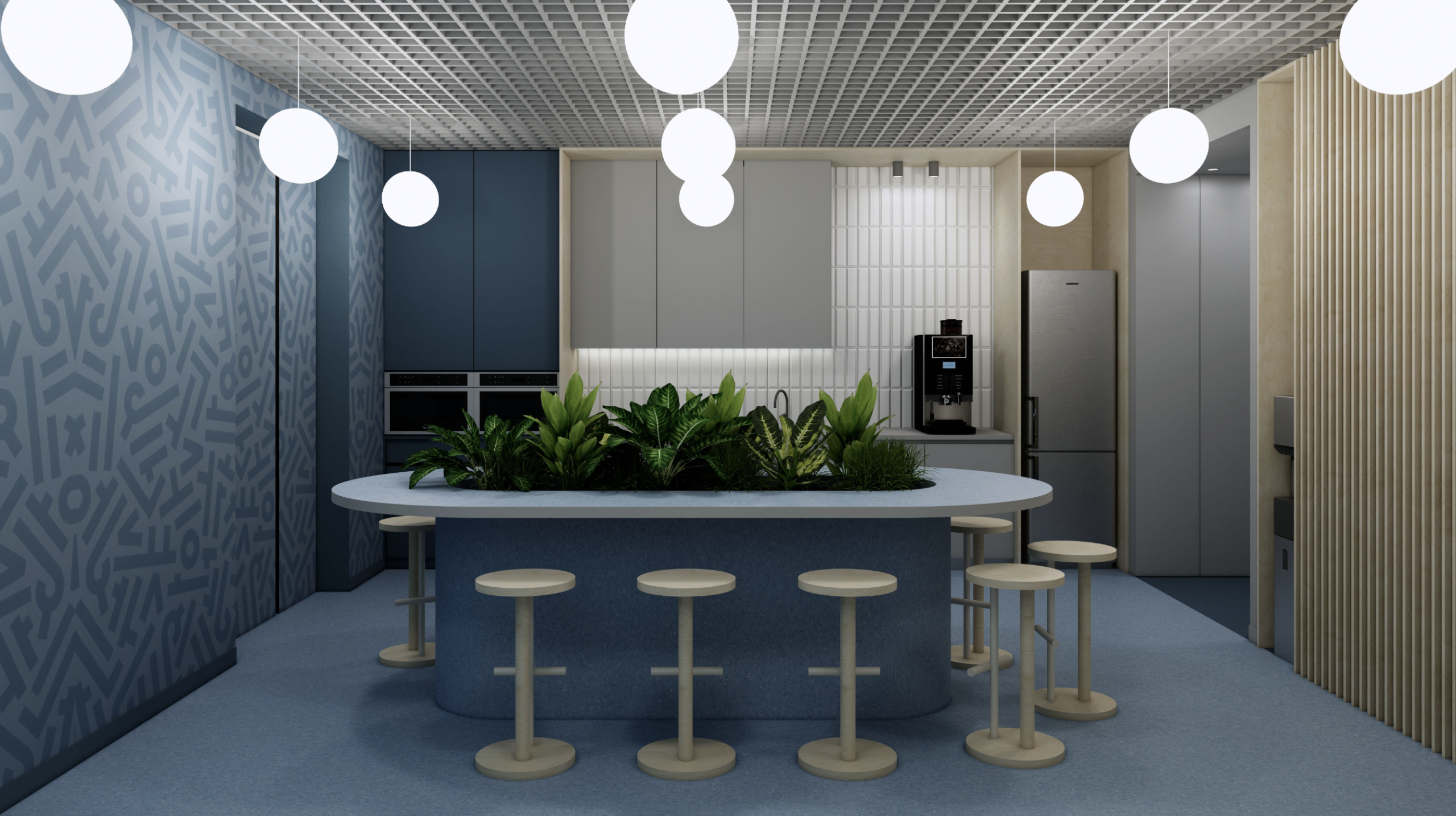
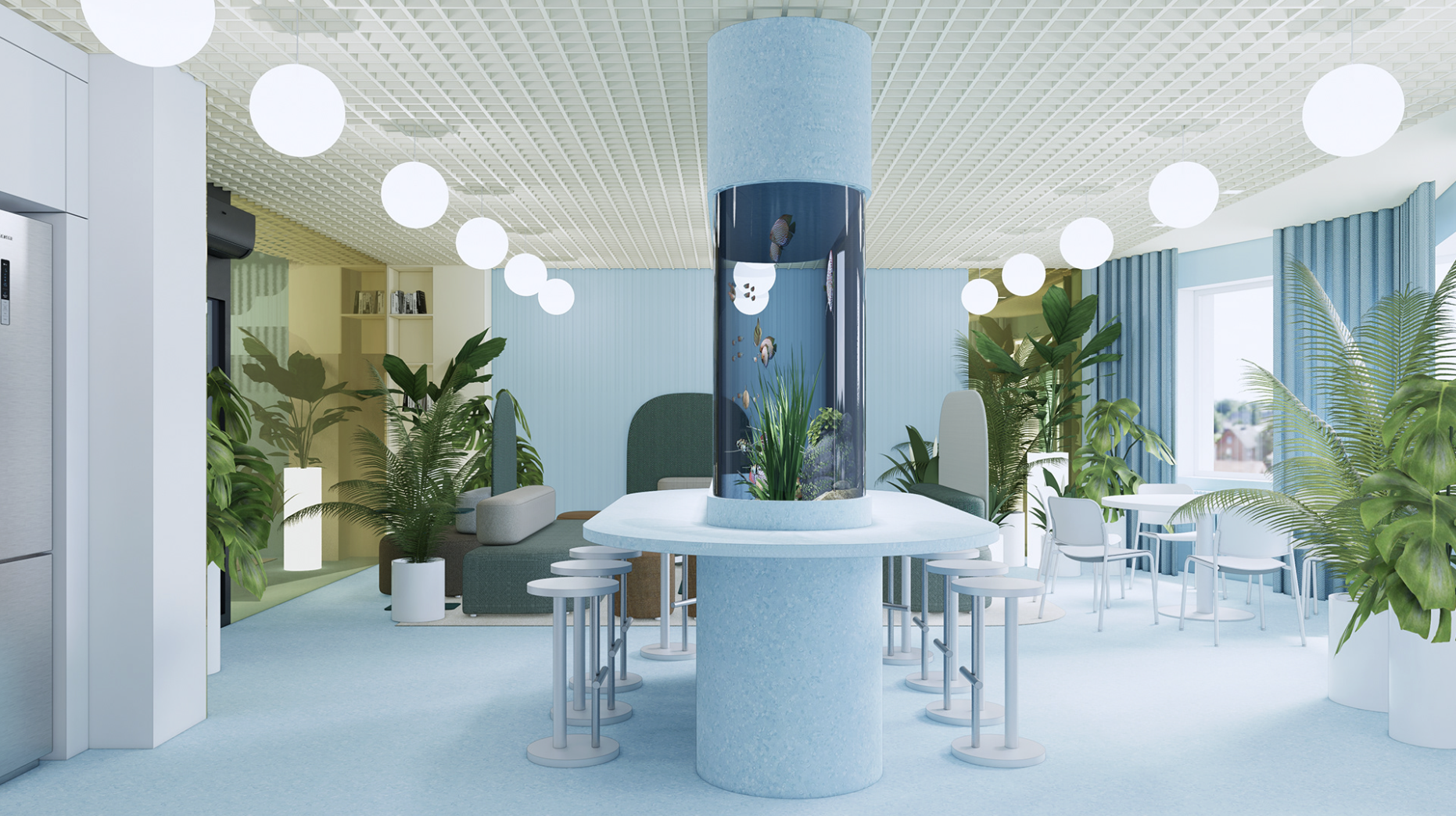
The visual themes were intentionally different, but small elements created a sense of connection across levels: recurring plants, a common rhythm in furniture placement, echoes in layout logic. It was a design language that evolved, but didn’t repeat.
We didn’t aim to create a monolithic “corporate style.” Instead, the goal was to support a living, growing office — one that could respond to people as they arrived, and give each team a space that felt personal.
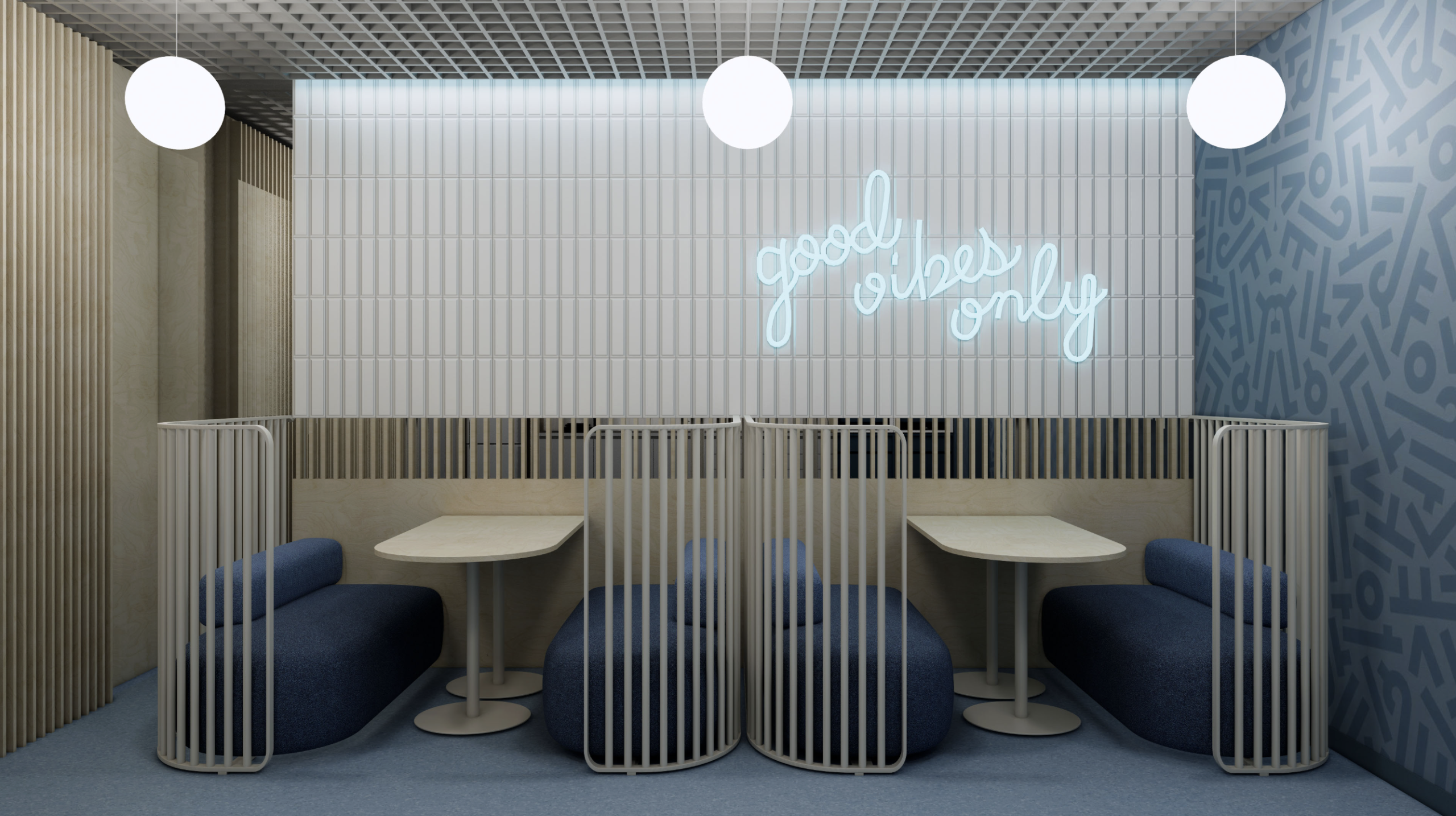
Over time, this layered, modular approach became a part of the company’s identity. Not through branding — but through care, character, and the quiet power of design that listens first.
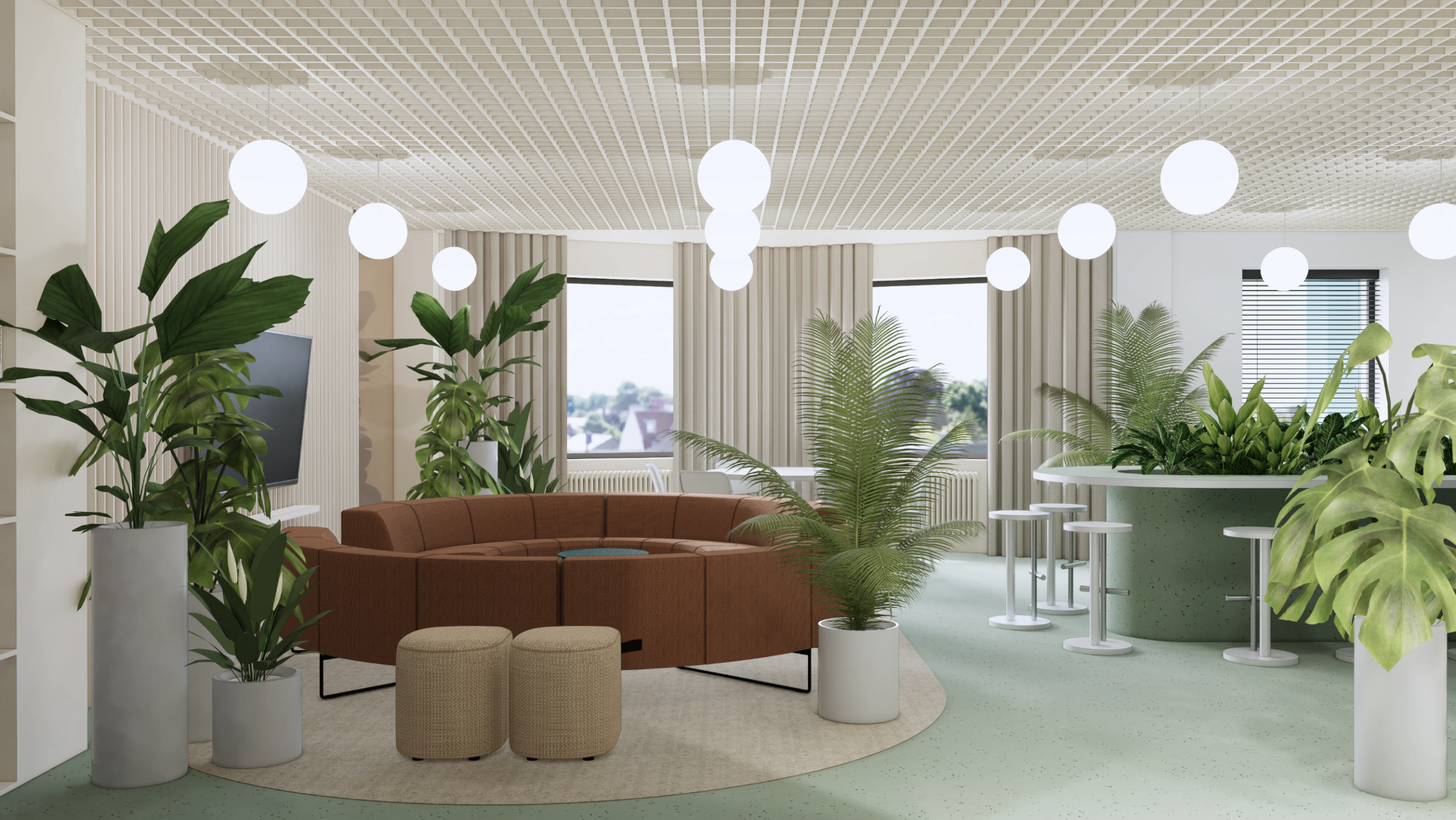
Area
830 m²
Year
2022-2023


