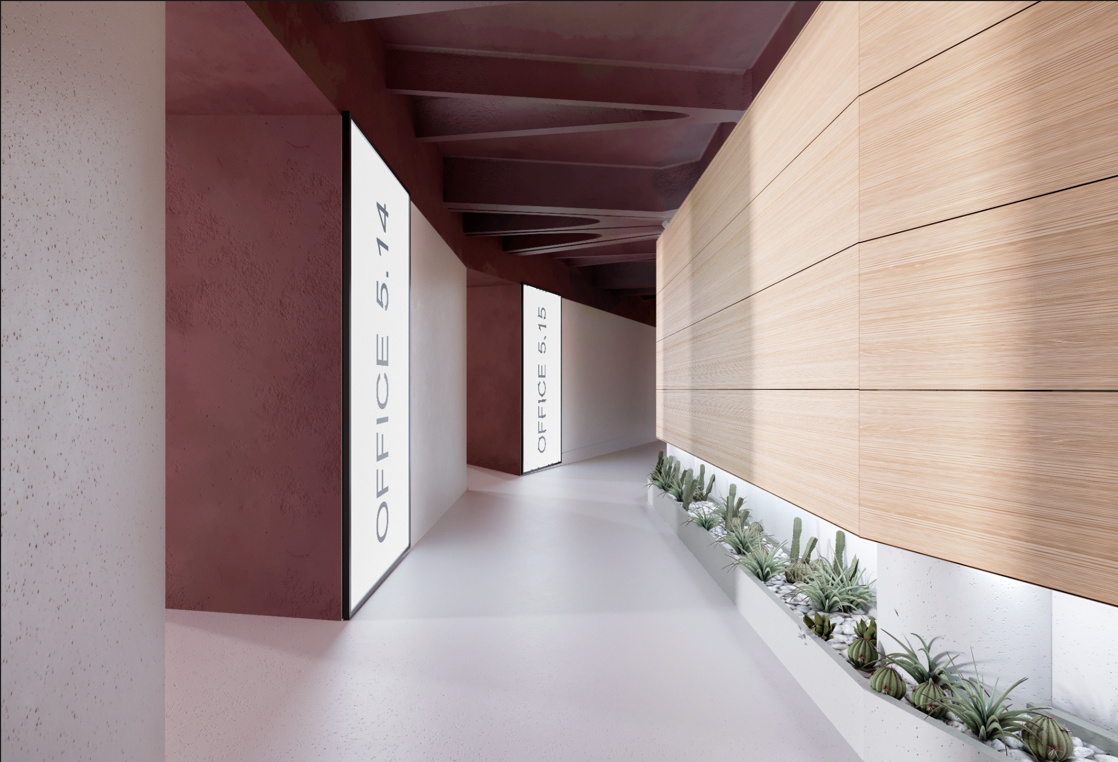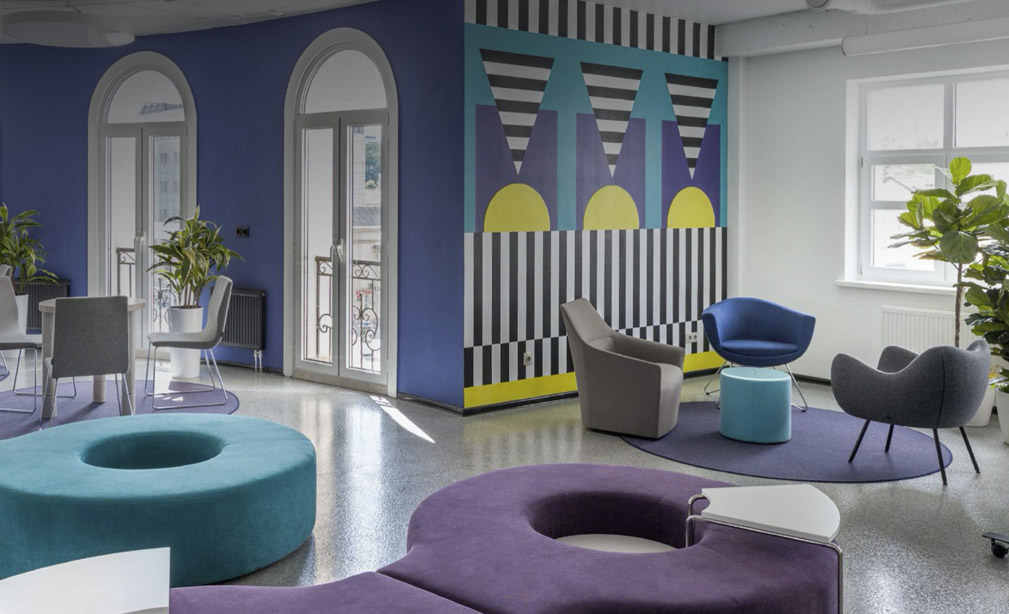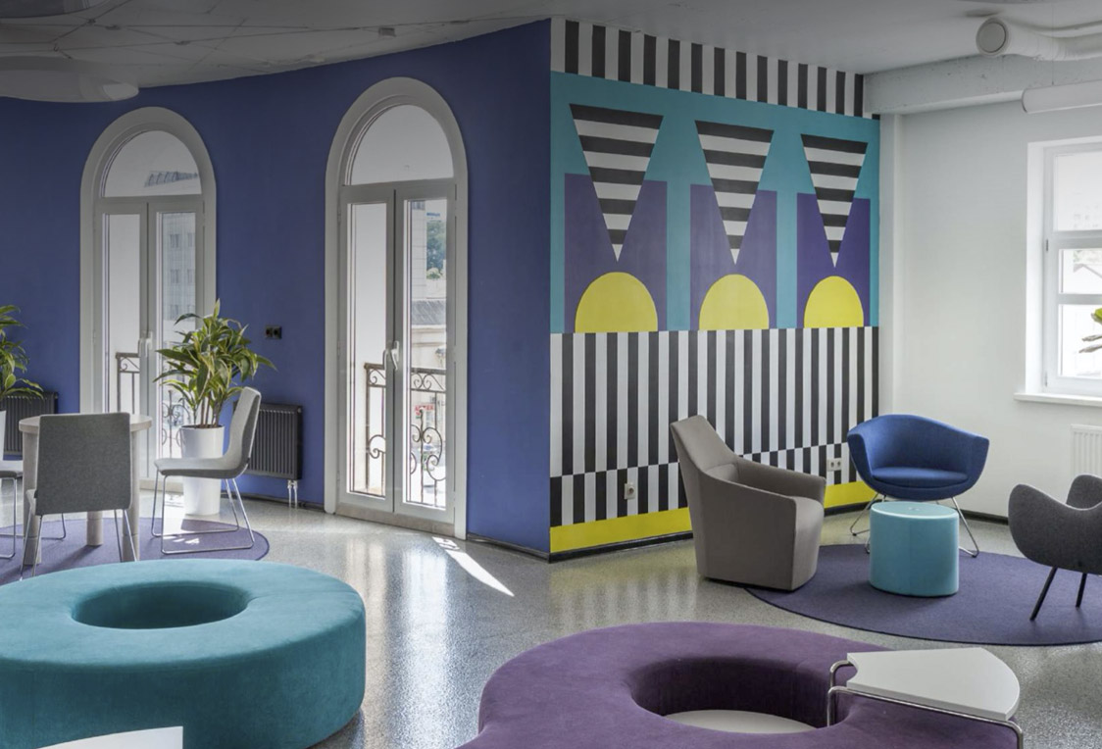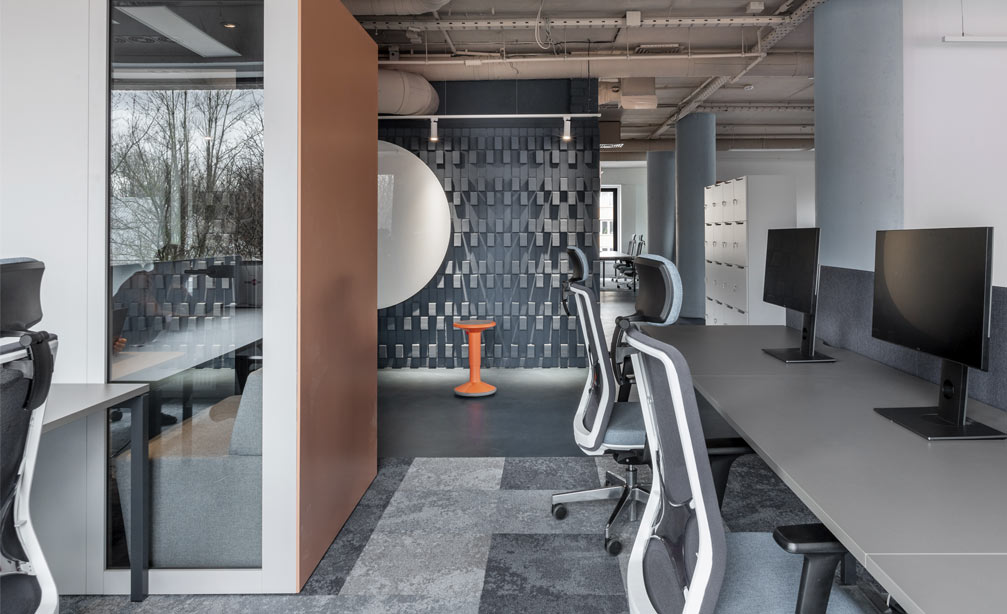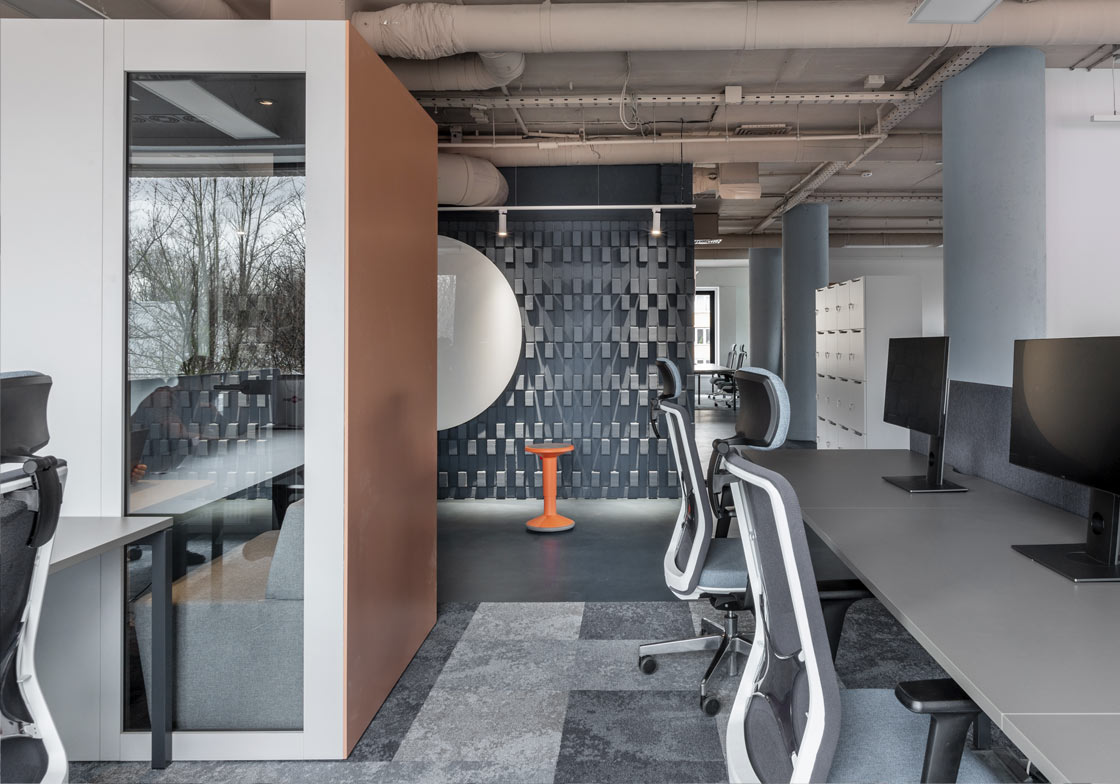Originally built for automotive use – with a car service, showroom, and round ramp – the building’s function became outdated. The owner needed to repurpose the space for office rental without losing its architectural uniqueness.
We transformed the sloped automotive structure into a modular business center: with leveled office units, a coworking zone on top, and a sculptural corridor that gives the building its identity.
Design project
Layout Planning
Furniture procurement
Office update
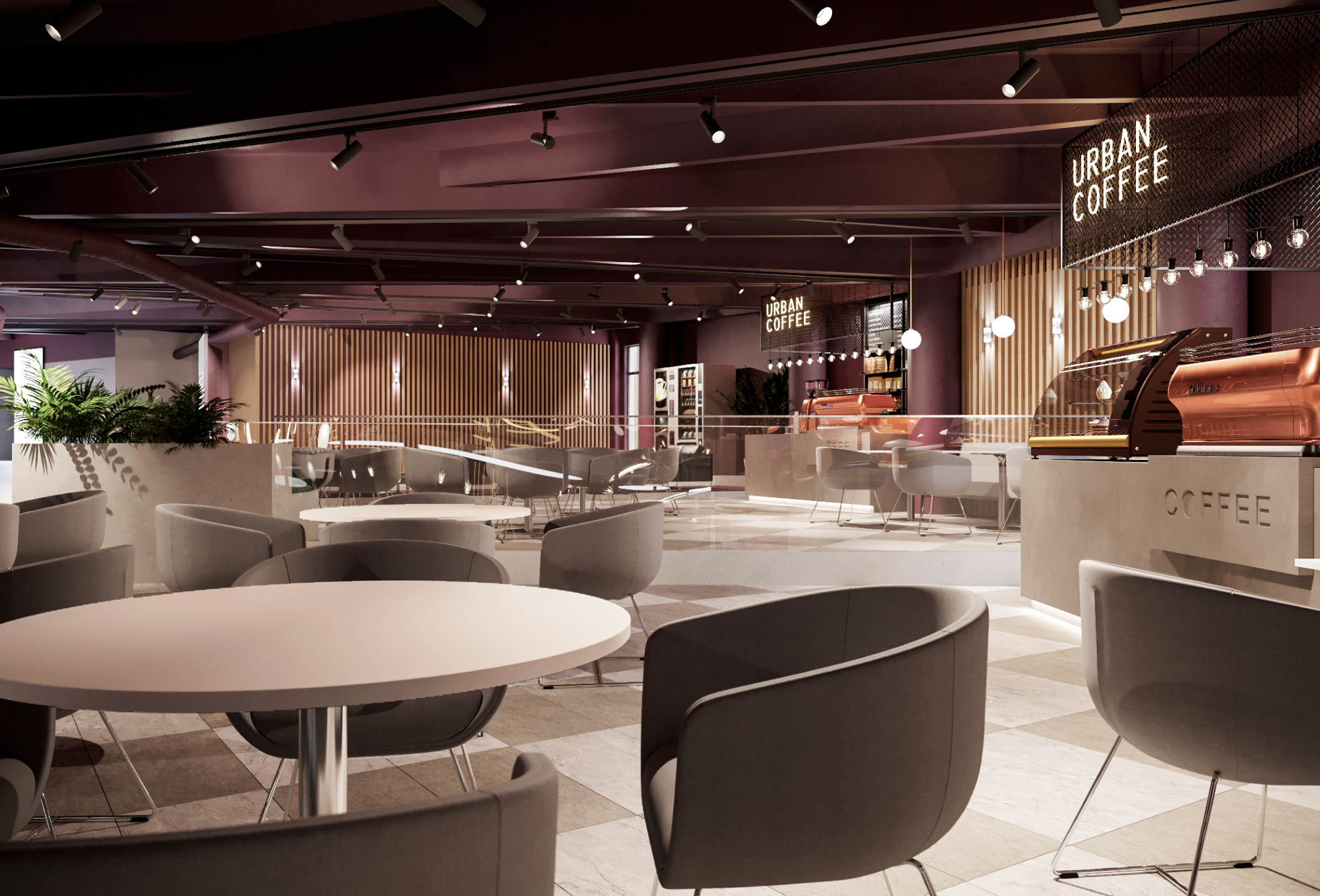
The Colloseum is unlike any other office project – a circular ramp at its core, two opposing spirals, and a fully inclined floorplate that once hosted an auto showroom and car service. When that vision didn’t scale, the building stood at a crossroads.
The owner gradually expanded into annexed floors, and when those too became insufficient, came the decision: turn the ramp into a full-fledged business center. But how do you carve out level office units from a sloped spiral?
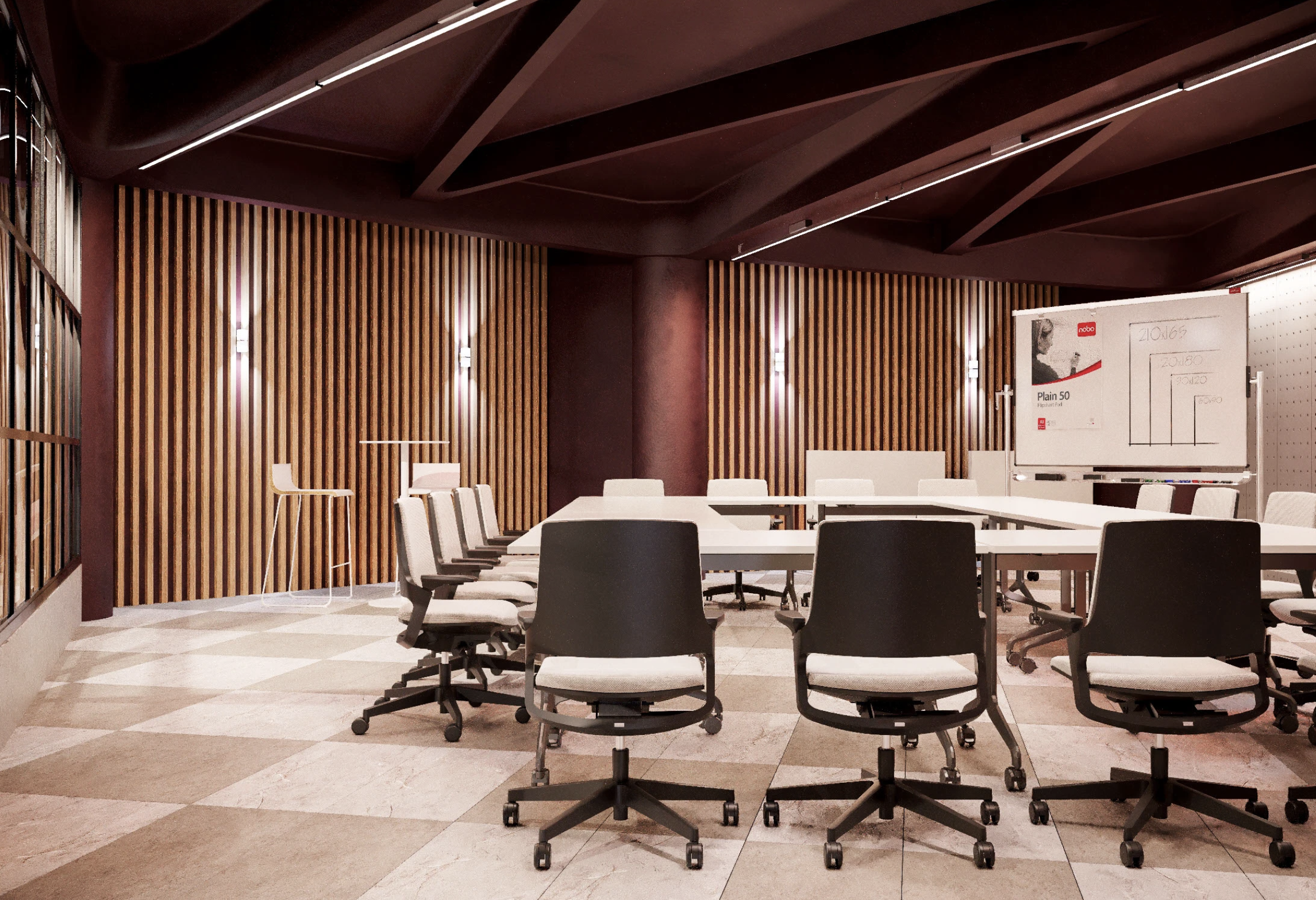
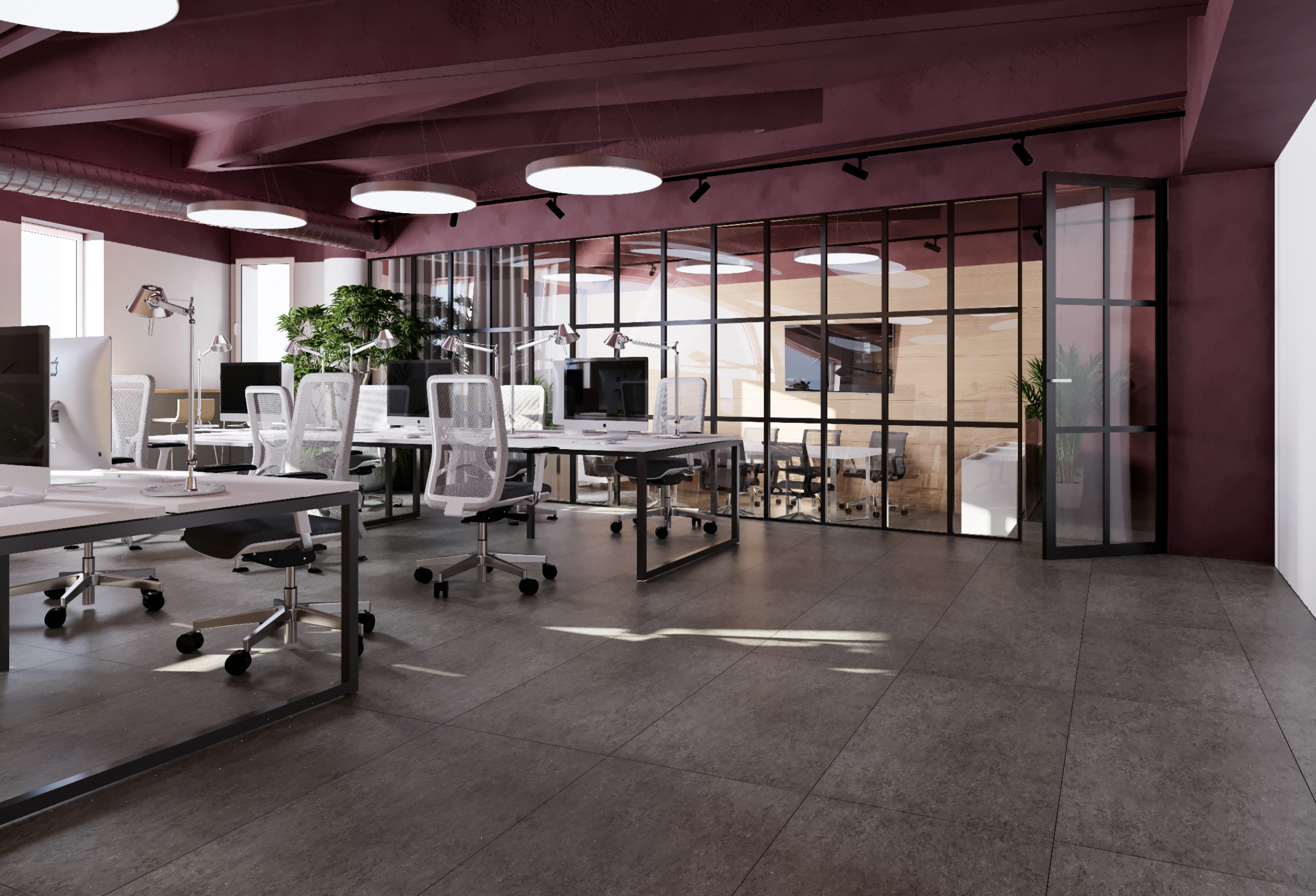
We worked closely with the architecture to retain the sculptural language while adapting the interior for flexible office layouts. The corridor became the heart of the project — reminiscent of a contemporary art museum in New York, guiding visitors through curves and contrasts.
Offices were carefully sectioned, leveled, and fit out in a neutral base finish to allow customization by future tenants. On the top floor, a coworking space brings together the energy of independent teams, layered above the calm geometry below.
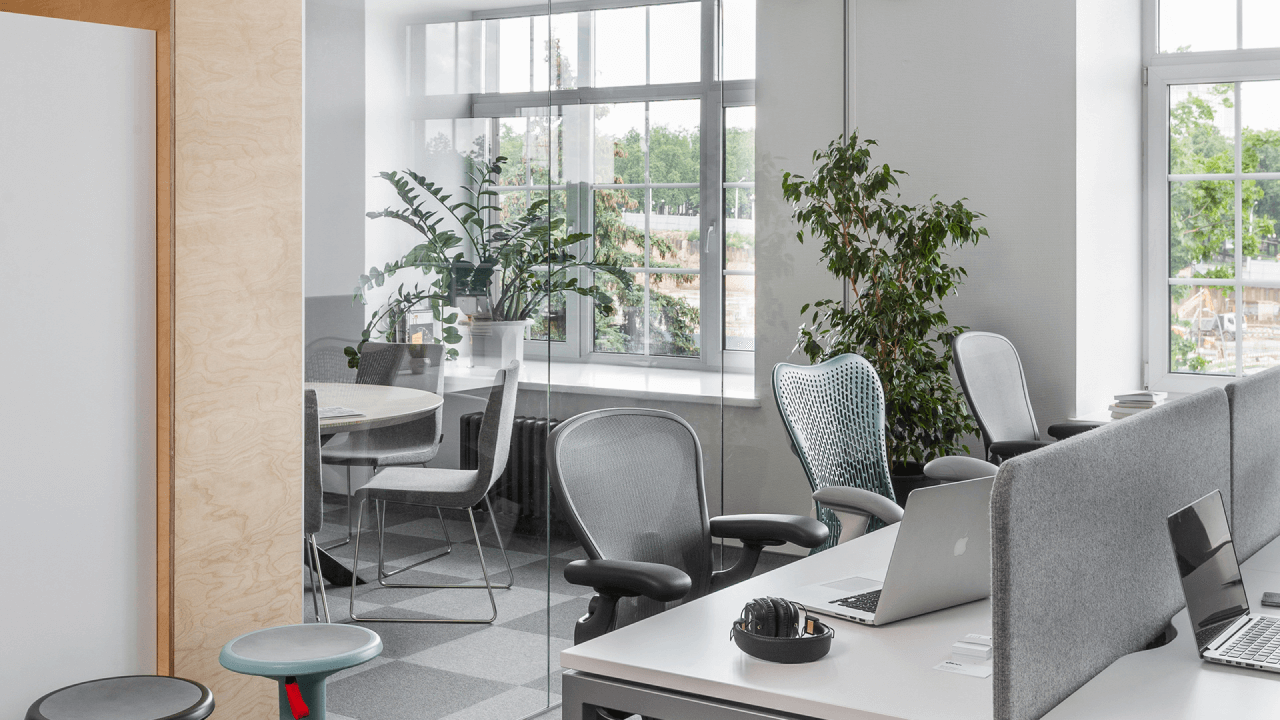
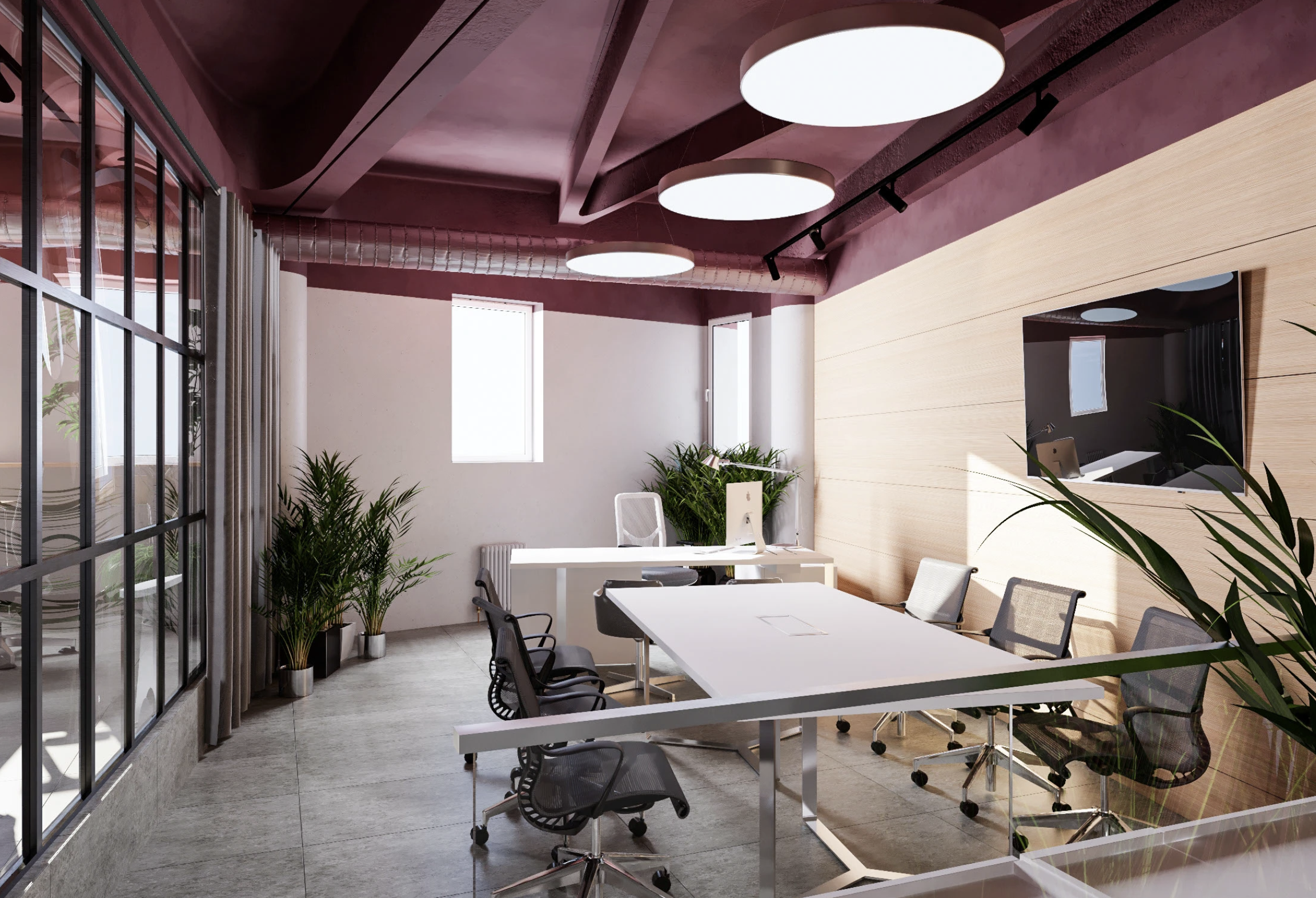
Area
2400 m²
Year
2018


