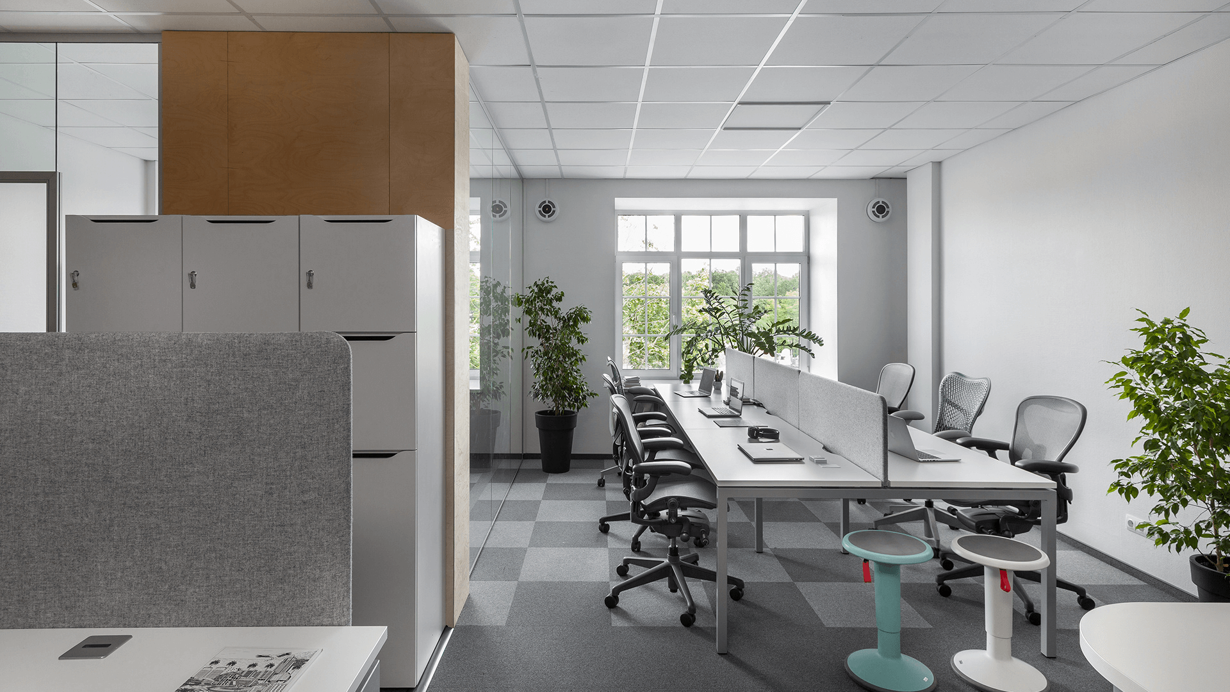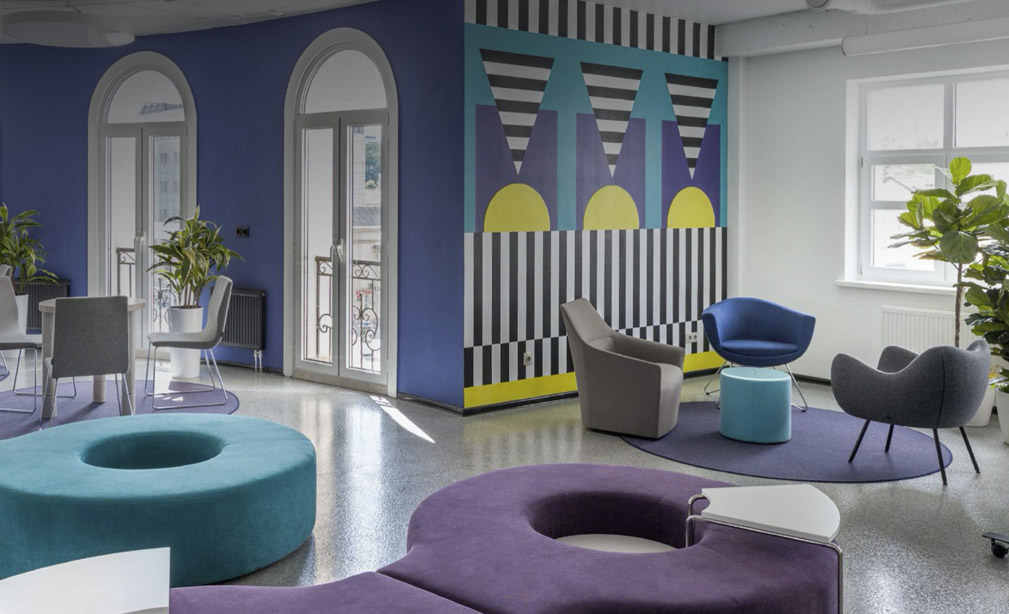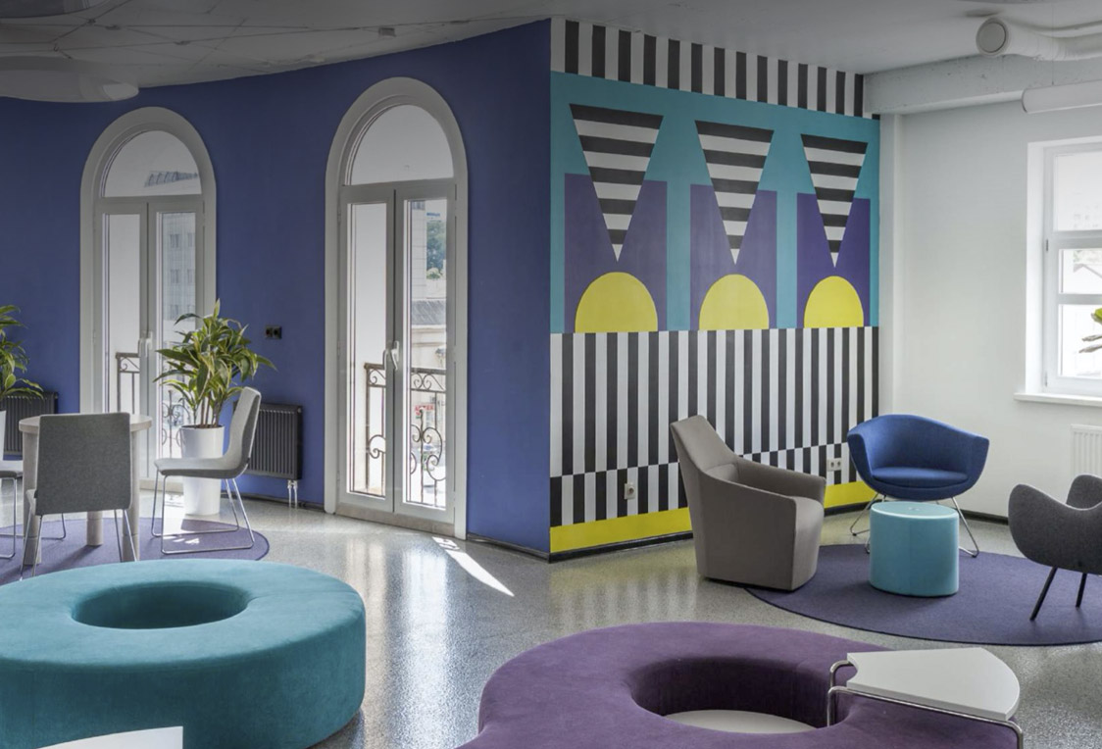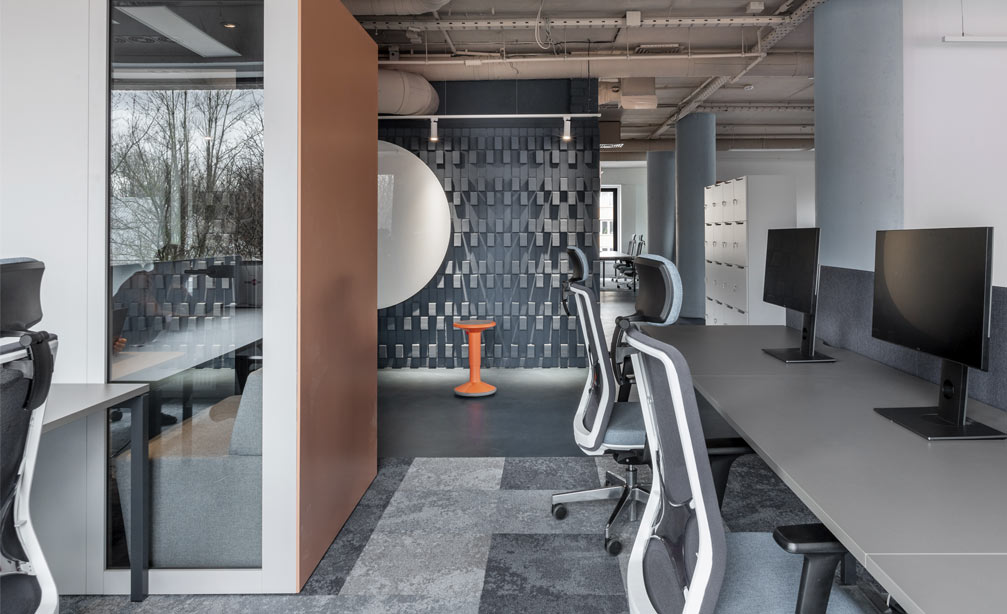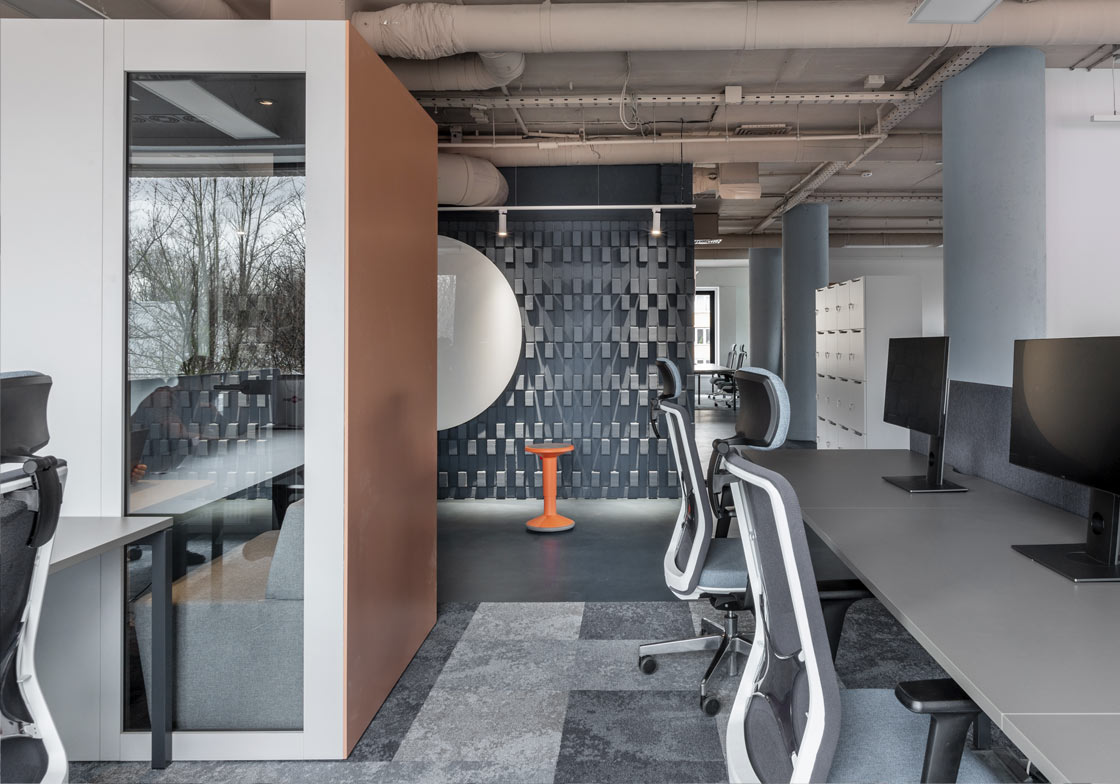Develop a design project that considers existing office components, and solve tasks with minimal resources and within a limited timeframe.
Eliminate unnecessary transits and organize quiet working zones.
Create a more comfortable working atmosphere through acoustic solutions.
Ensure fresh air flow in the meeting room.
The new functional zoning includes:
– Designating a quiet work area for editorial staff.
– Creating an agile work zone for team members from other departments.
– Streamlining and minimizing transit zones.
– Placing communal activities—welcome area and coffee point—near the entrance.
– Providing a separate space for the manager.
Design project
Layout Planning
Furniture procurement
Office update
Project management

One of the tasks was to maintain continuity from the old to the new design. A round table with a beautiful plywood tabletop became the linking element, finding its logical place in the new meeting room.
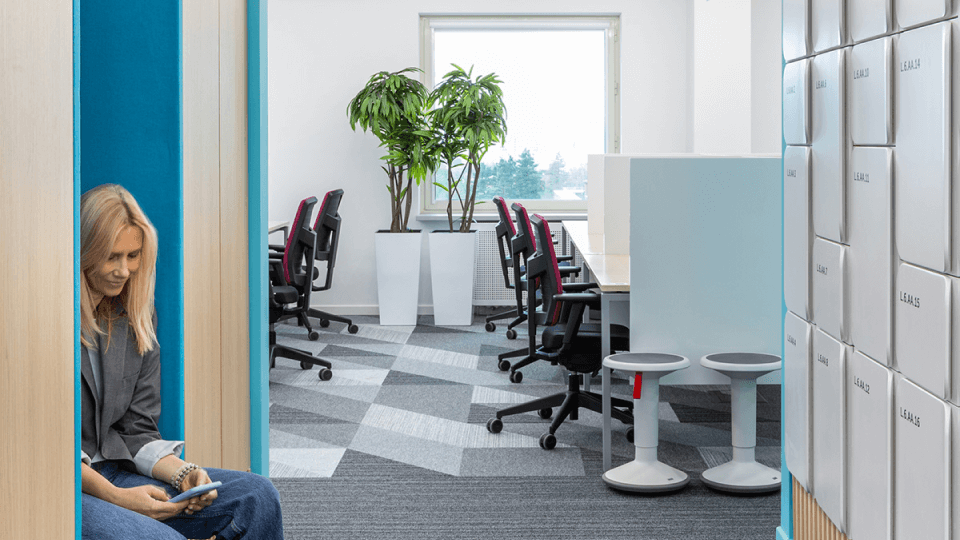
The theme of plywood finishes was extended to include perforated plywood wall claddings.


To highlight the natural color of the material, the rest of the space was kept in a monochromatic gray-white palette. Individual lockers were added to solve the problem of personal storage.
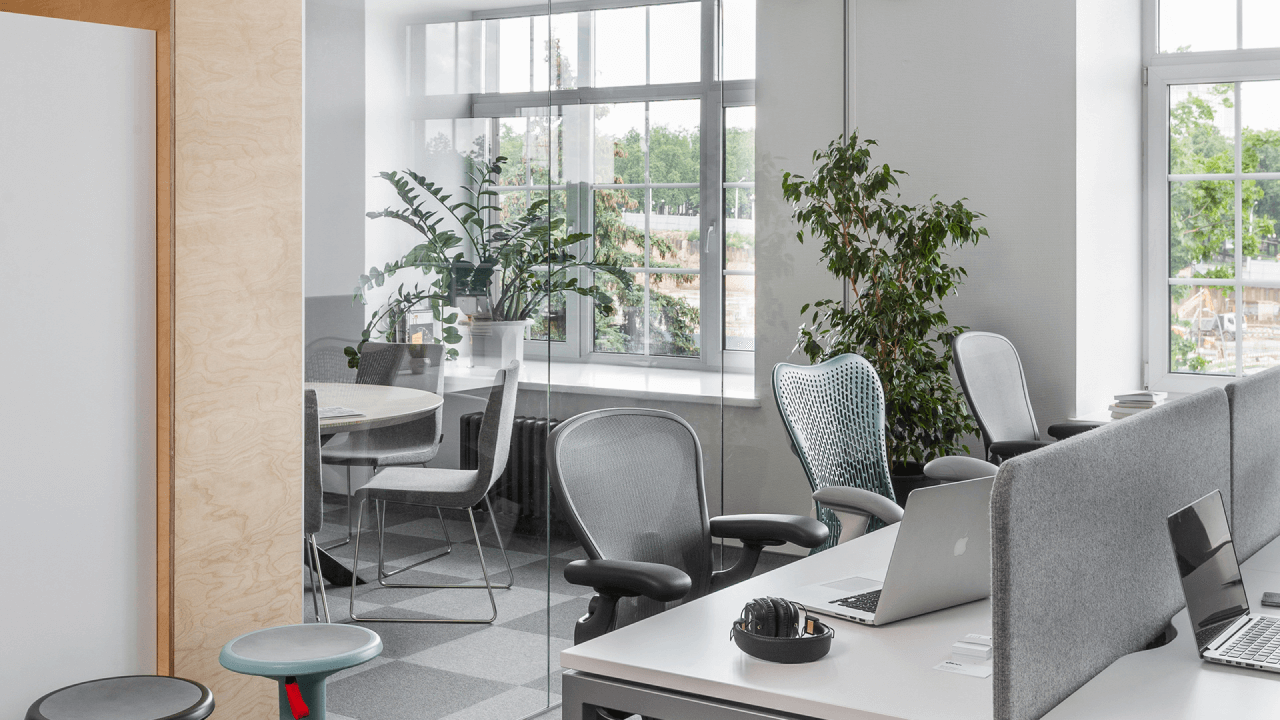
The workspace was divided into several smaller zones, each accommodating up to 10 people, making it convenient for teams with different tasks.

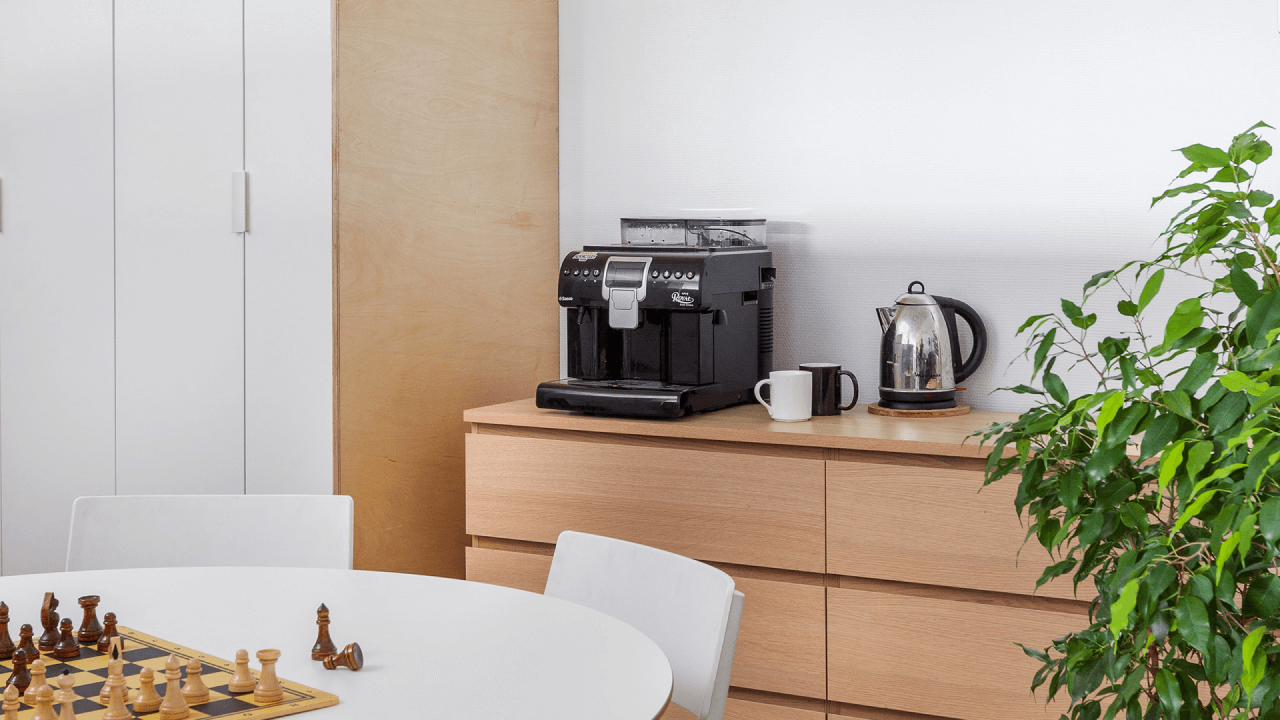
The rest of the area, where employees can play chess or enjoy a cup of tea, was retained.
Area
52 m²
Year
2020


