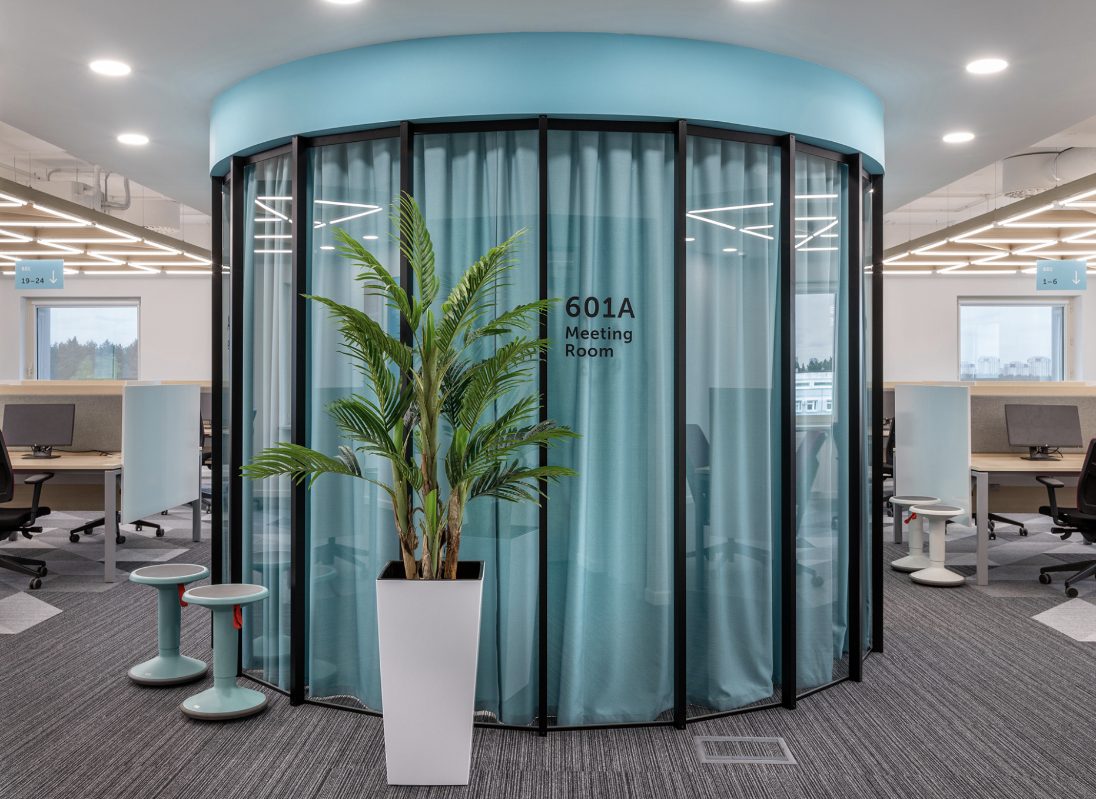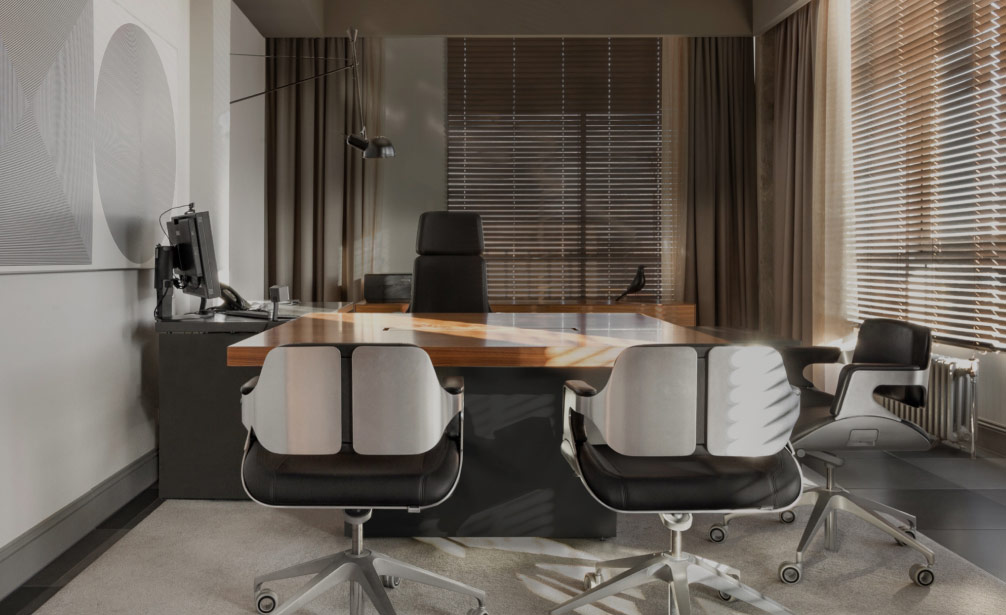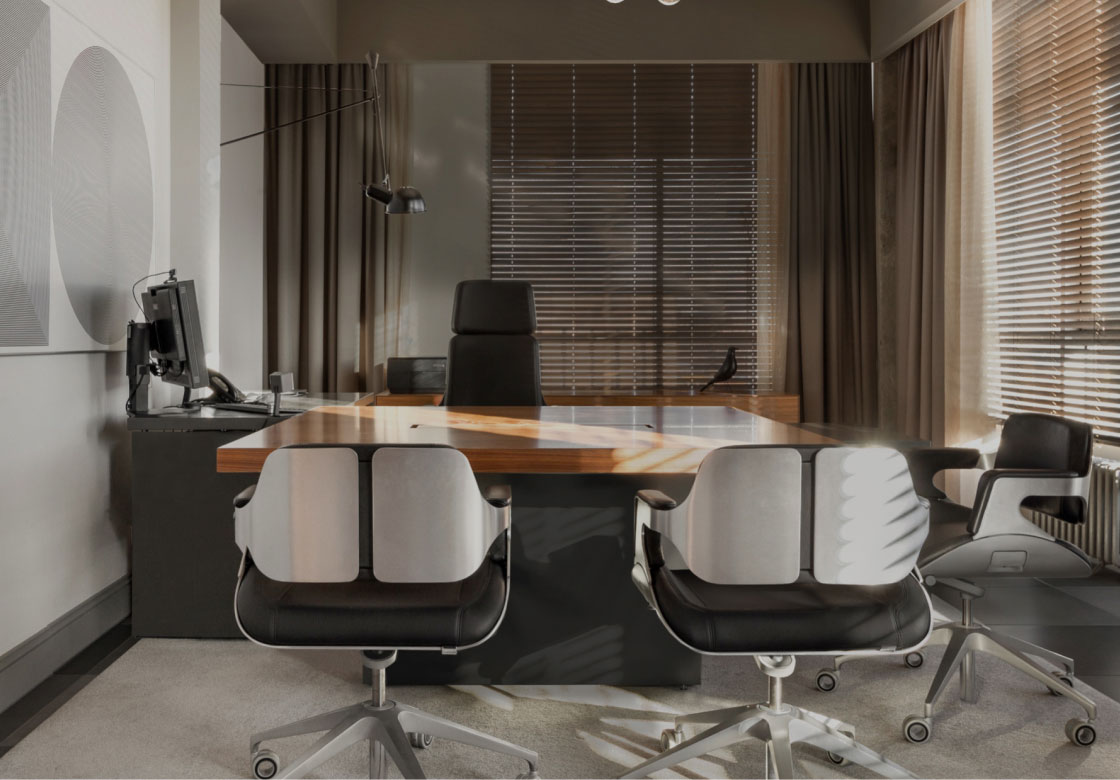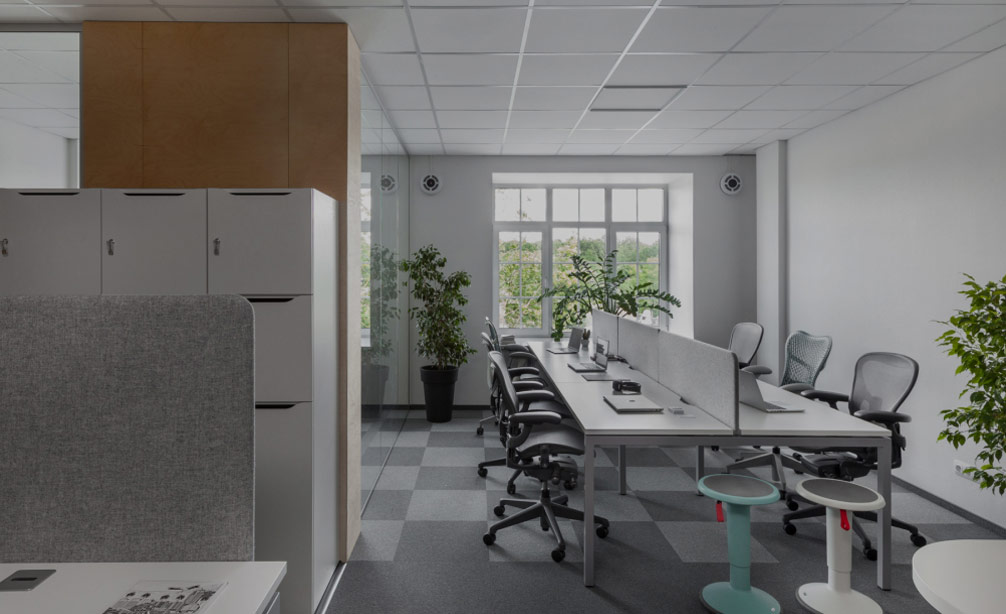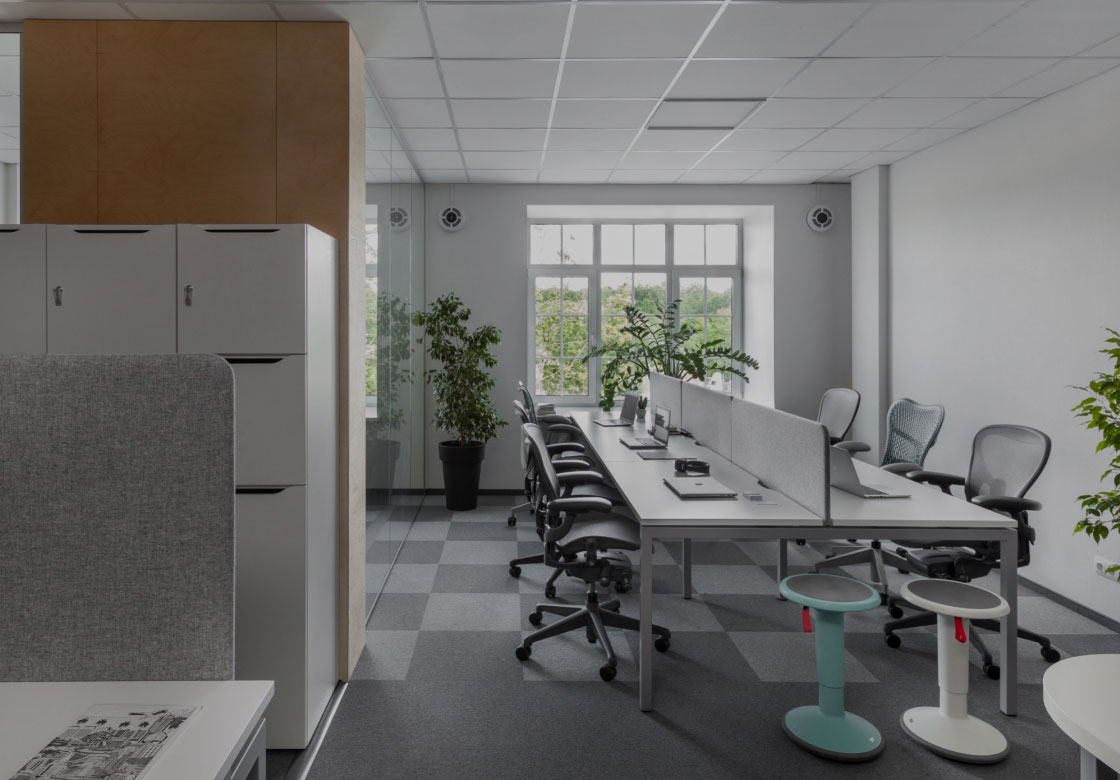Improve space utilization efficiency
Create a new interior design and refresh the office atmosphere to align with the current corporate spirit.
Maintain the continuity of the company’s design code across 20+ offices worldwide while creating something new.
EPAM is a dynamic IT company that trains IT specialists from scratch, opens offices in new countries, and works globally. For the design concept, we chose the word “path.”
We reconfigured outdated layout solutions to reveal their true potential. We transformed the space by adding dynamics to the basic rectangular space through color and hiding distracting objects and engineering networks with light.
We also addressed scalability by developing a modular solution for each zone, allowing the company to use the fresh design code for other floors and new office locations. The new office gives a sense of a rich future and a bright path.
Design project
Layout Planning
Furniture procurement
Turnkey office
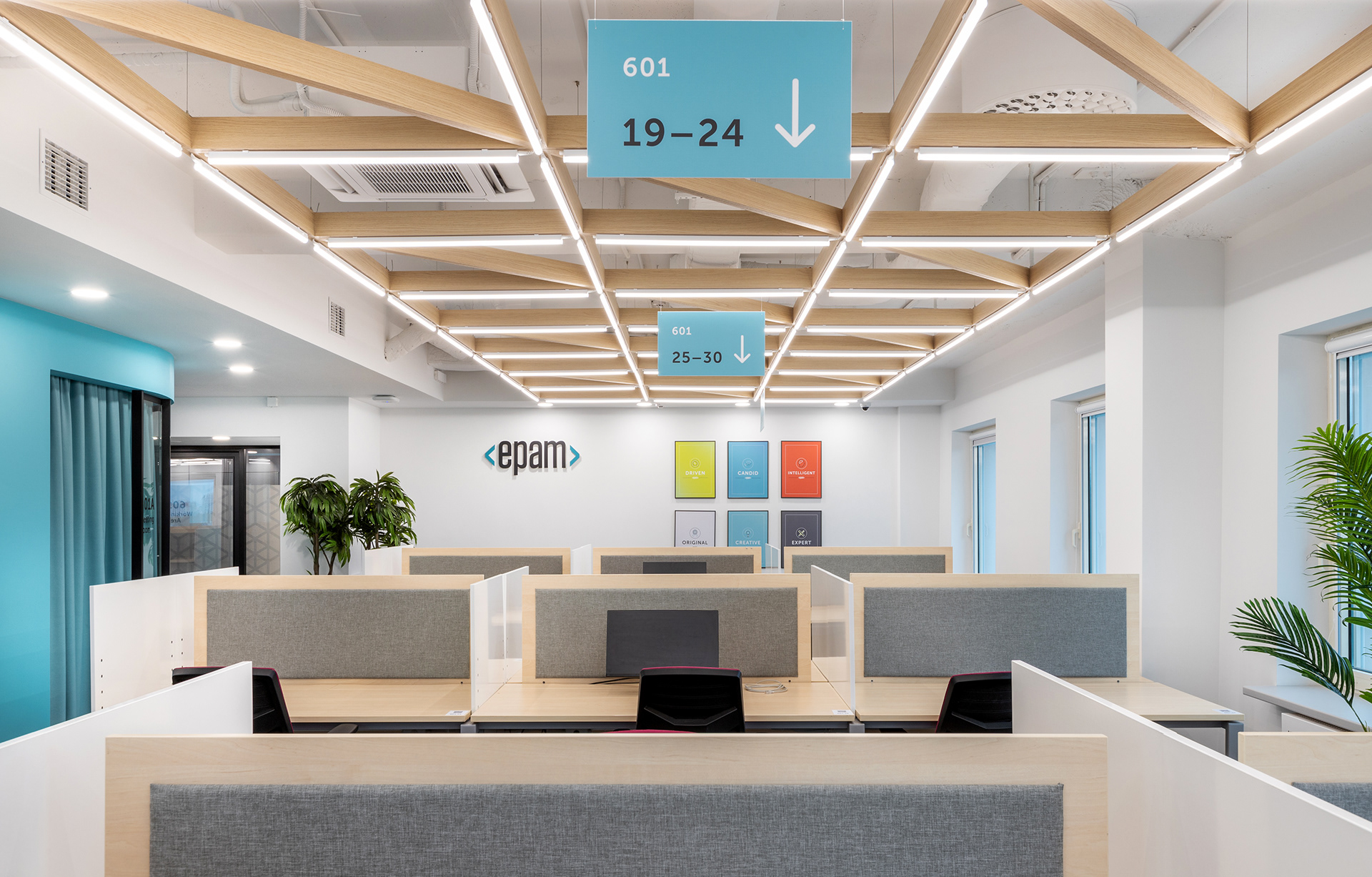
Еndless and dull corridor has been turned into an expressive, functionally rich, designer space: an informal communication zone, coffee points, and color zoning of corridors according to a specified color legend.
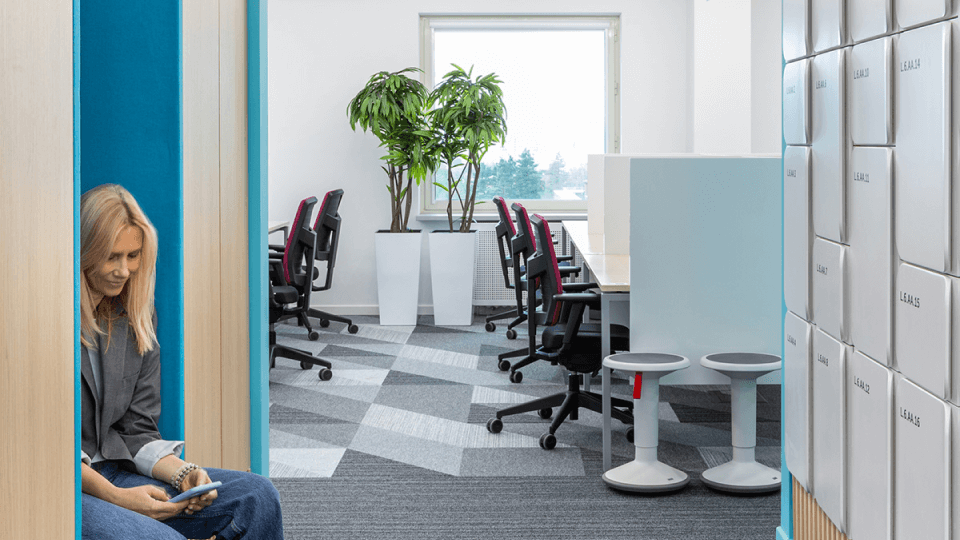
Separate waste collection is implemented following the company’s policy.
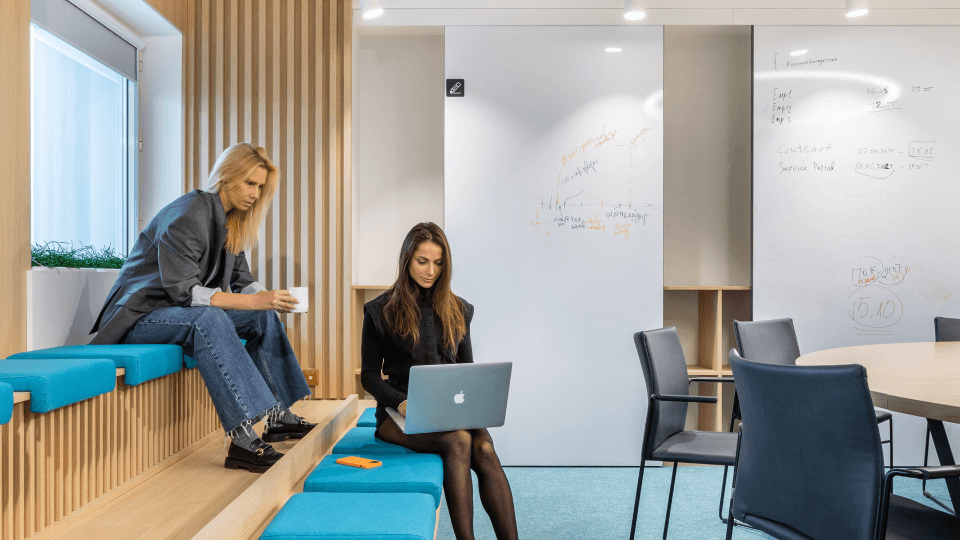
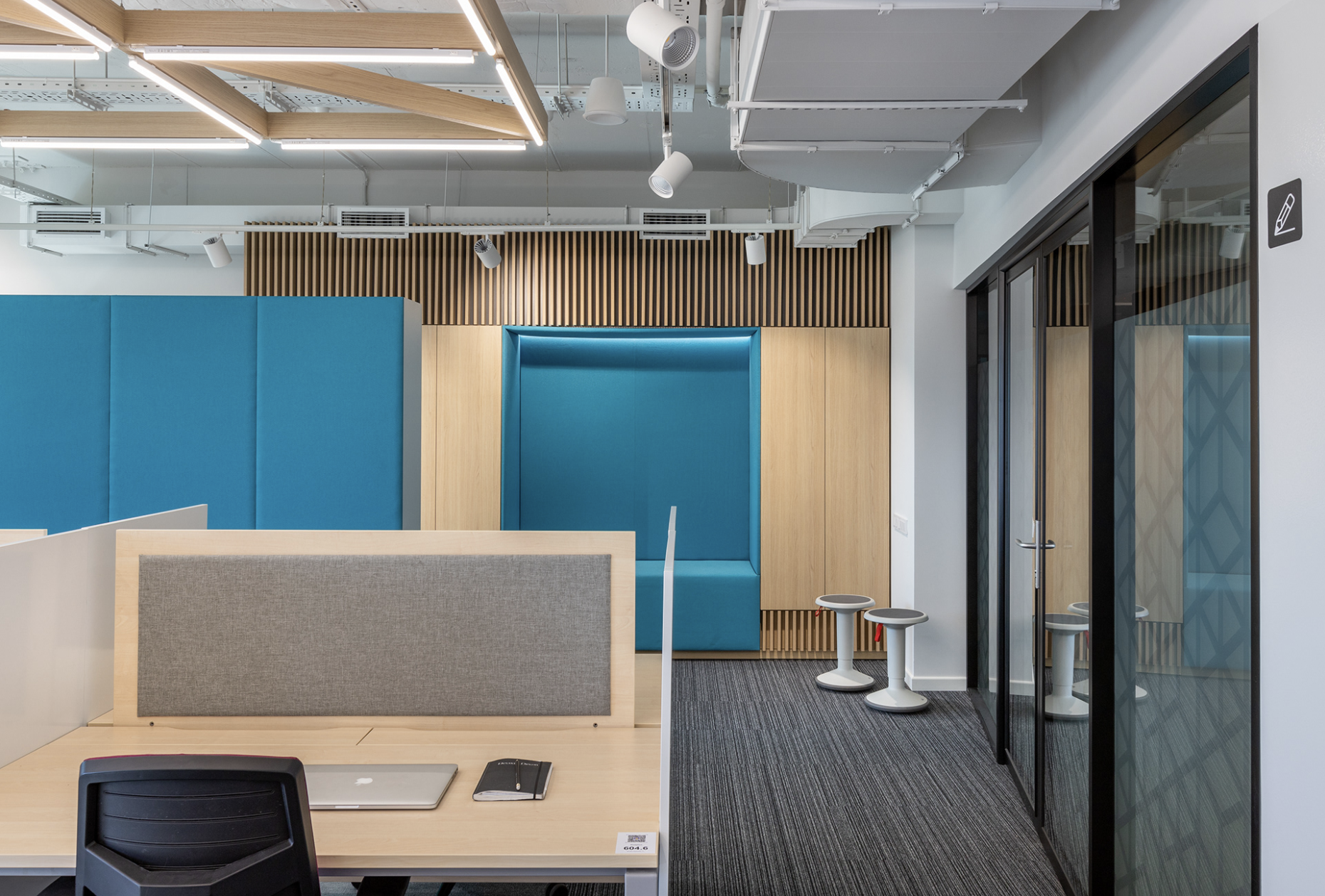
Marker surfaces, a well-thought-out media system, and scalable capacity (due to additional seating on podiums and poufs) are characteristic solutions for meeting spaces in the office.
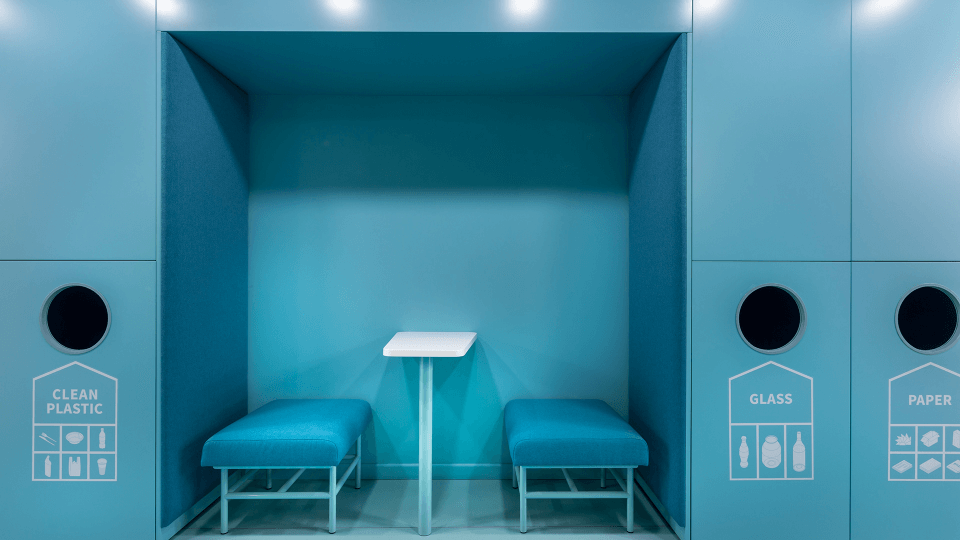
Employees don’t waste any work time sorting waste or loading dishwashers — they place trays with dirty dishes in specially organized slots, and the cleaning team takes care of the rest.

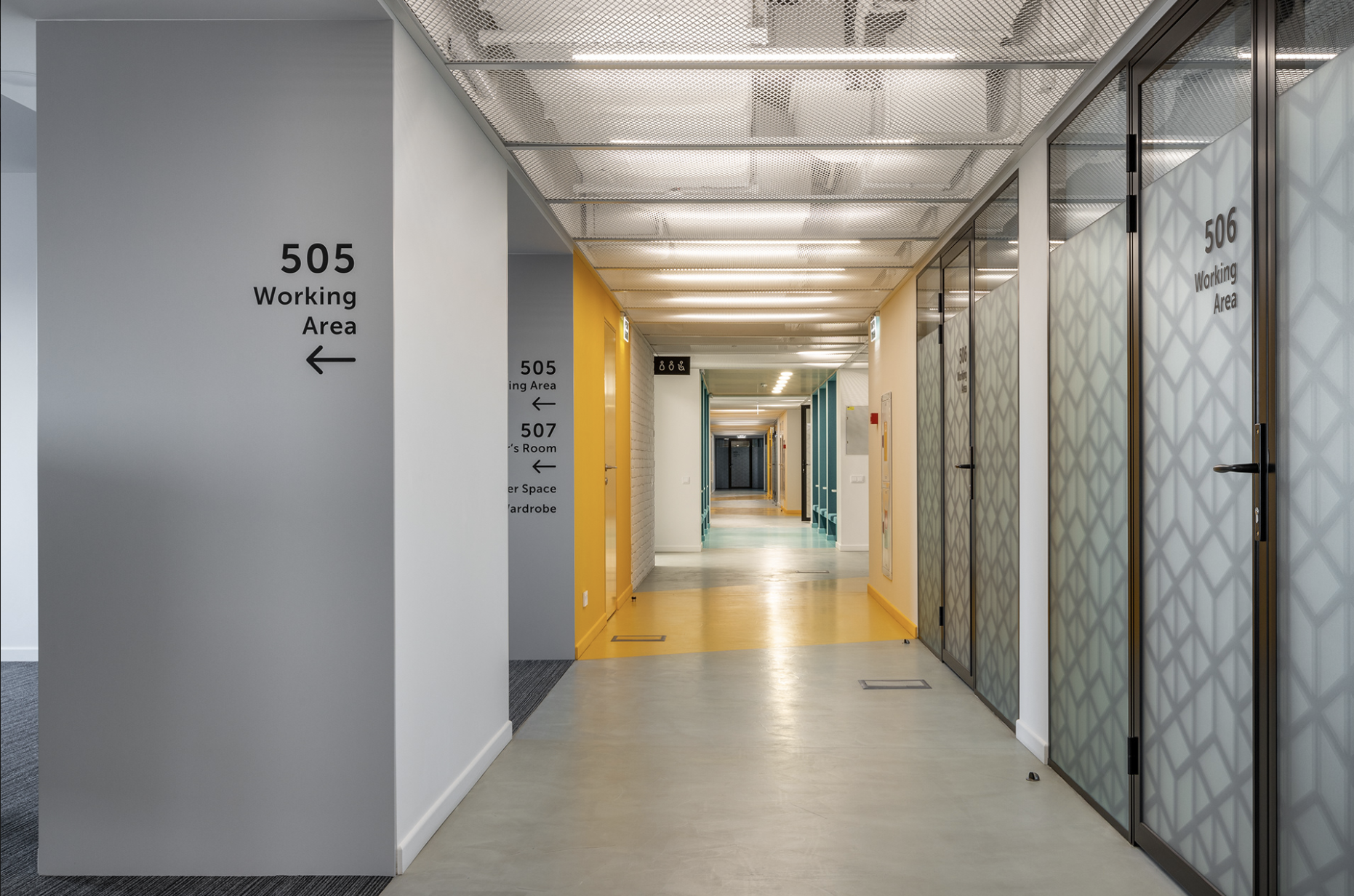
For workspace lighting, a shadowless grid of lights is used, controlled zonally to create the necessary atmosphere and lighting levels.

Lockers are a test format for personal storage, replacing storage at the workspace.

Area
6400 m²
Year
2020-2021


