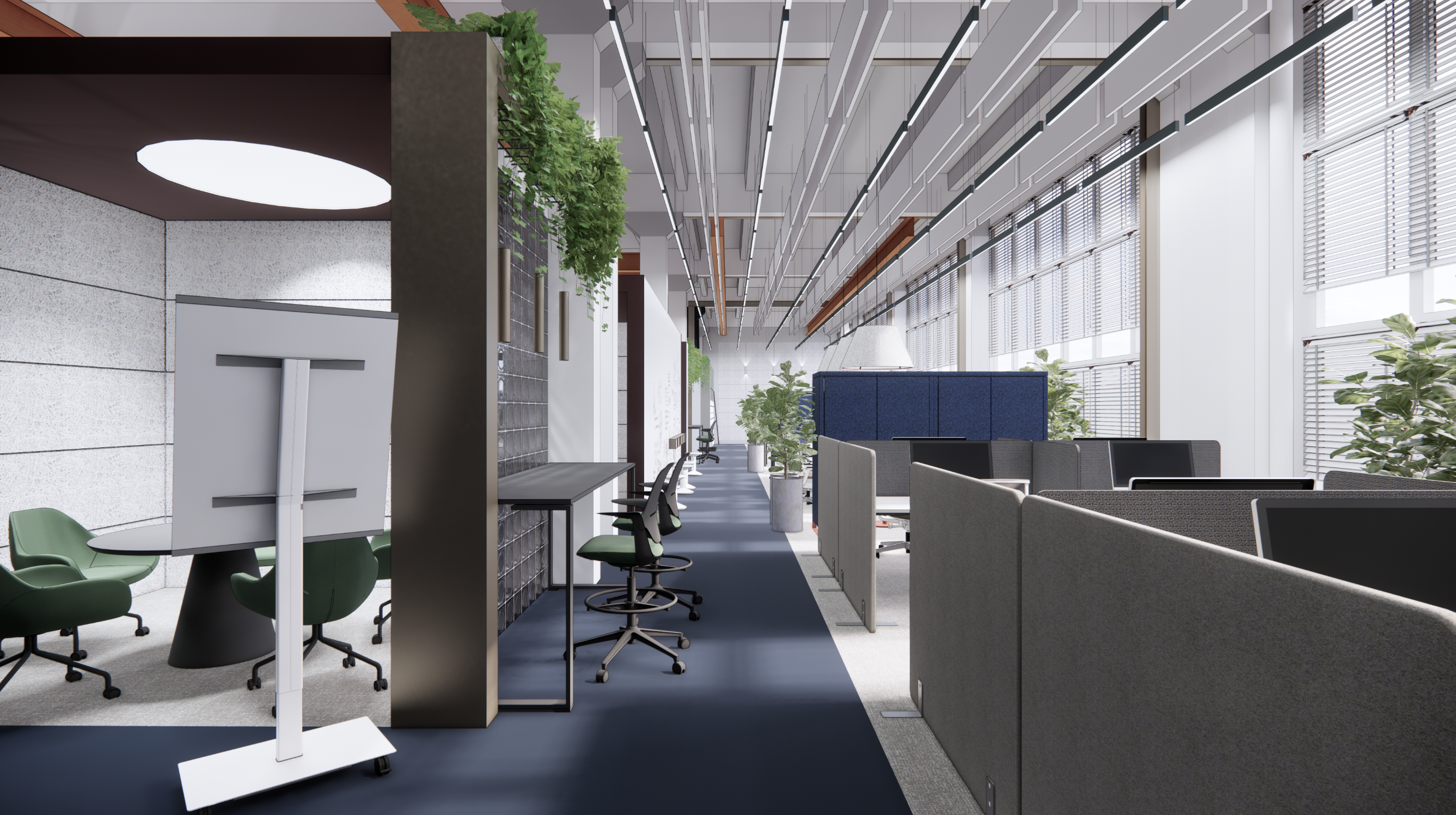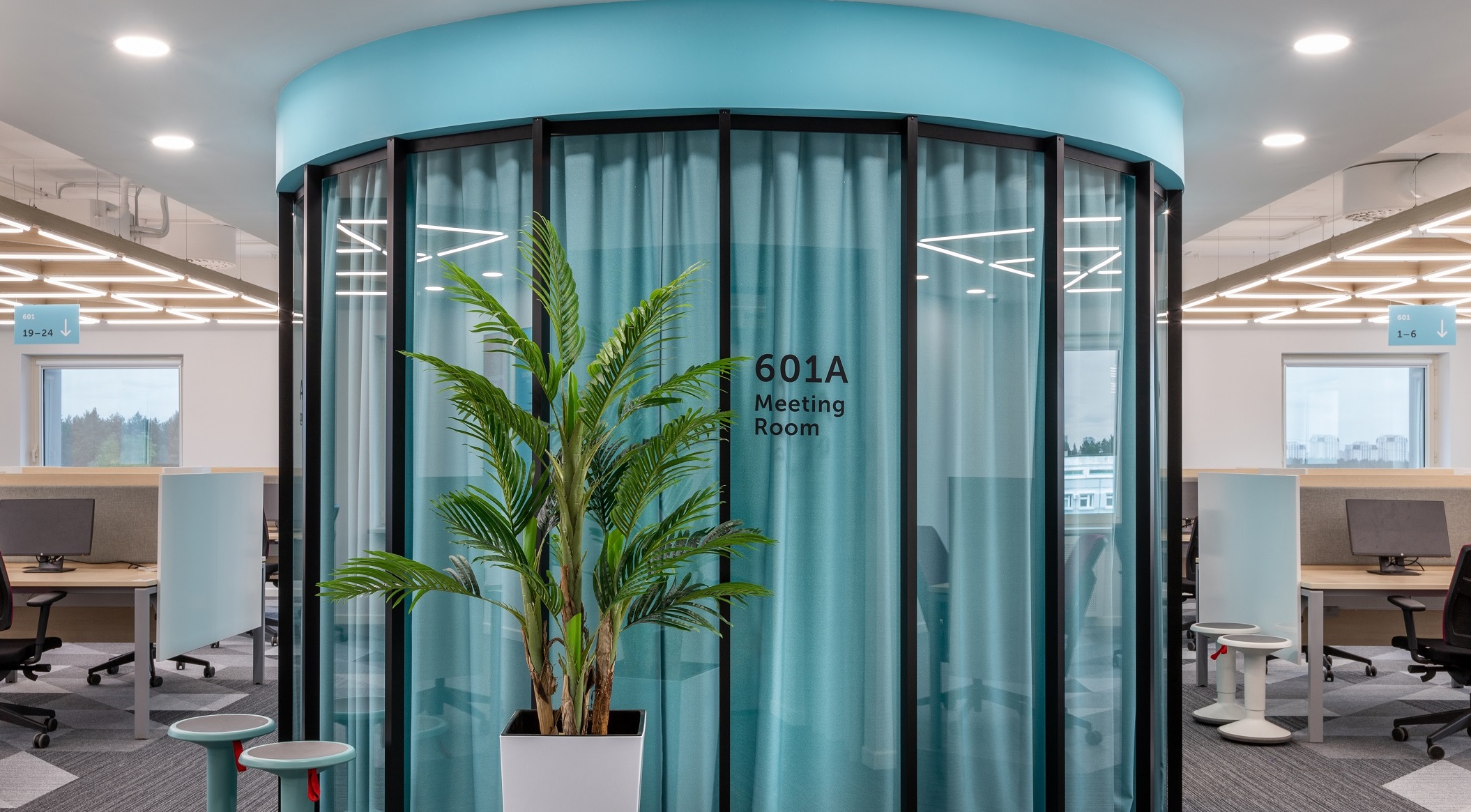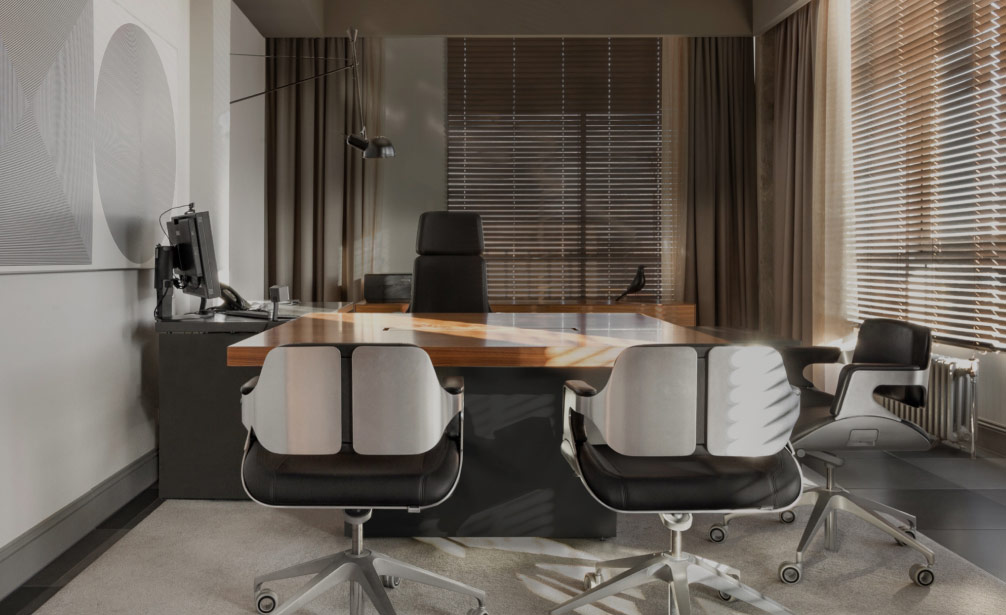After the pandemic, Itransition sought to redefine its office environment to better fit a hybrid work model. The company wanted to create a space that encouraged employees to return while remaining adaptable to different work styles and team dynamics. Instead of a traditional office with assigned desks, the goal was to design a large coworking area and a transformable event space that would support both daily operations and company-wide gatherings.
The redesigned office is built around flexibility and adaptability. A spacious coworking zone replaces fixed desks with lockers, a helpdesk system, and diverse workstations, allowing employees to choose between focused work, collaboration, or meetings.
Alongside it, a multi-purpose event space accommodates corporate meetups, workshops, and internal activities, featuring modular furniture for easy reconfiguration.
Design project
Layout Planning
Furniture procurement
Turnkey office
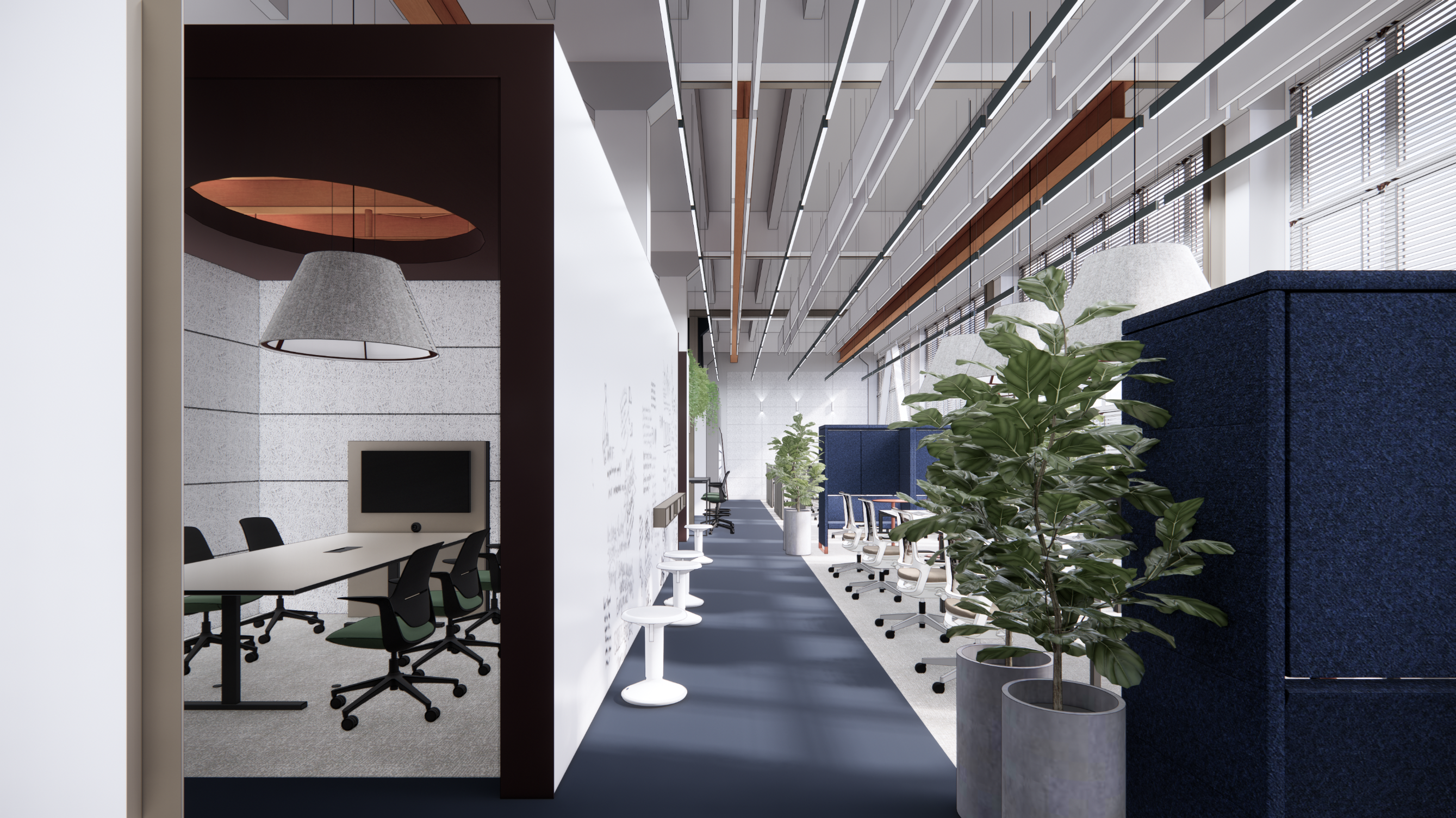
The Itransition office rethinks the way employees interact with their workspace. At its core is a large coworking zone, designed to offer an alternative to traditional assigned seating. Employees are no longer restricted to fixed desks; instead, they have access to a variety of workstations, including semi-private focus areas, collaboration spaces, and flexible meeting rooms.
A key feature of the design is the hybrid work infrastructure. Employees store their belongings in dedicated lockers, while a helpdesk system ensures seamless transitions between remote and office work. This setup fosters a sense of autonomy while still providing structure and support for in-office collaboration.
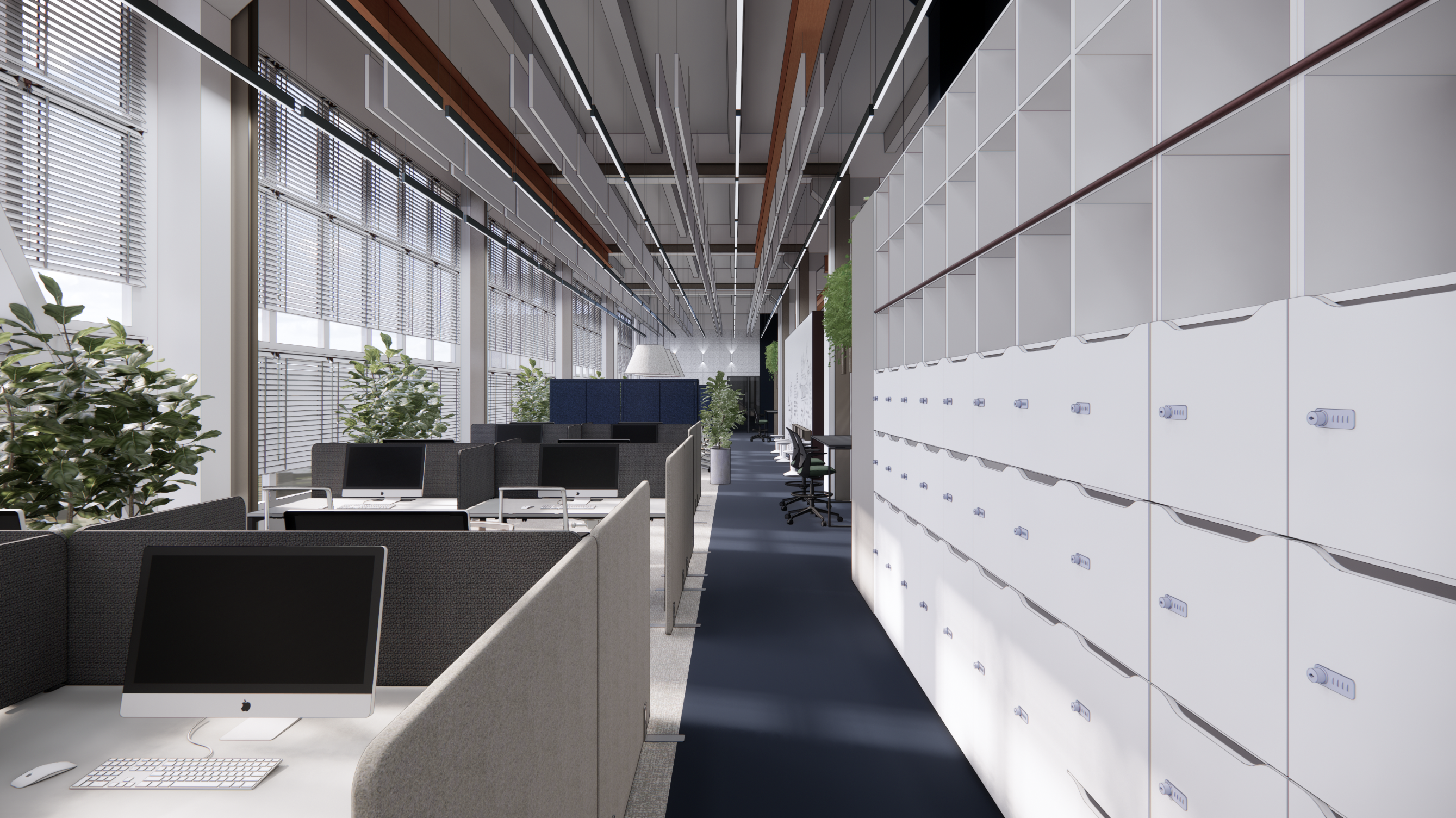
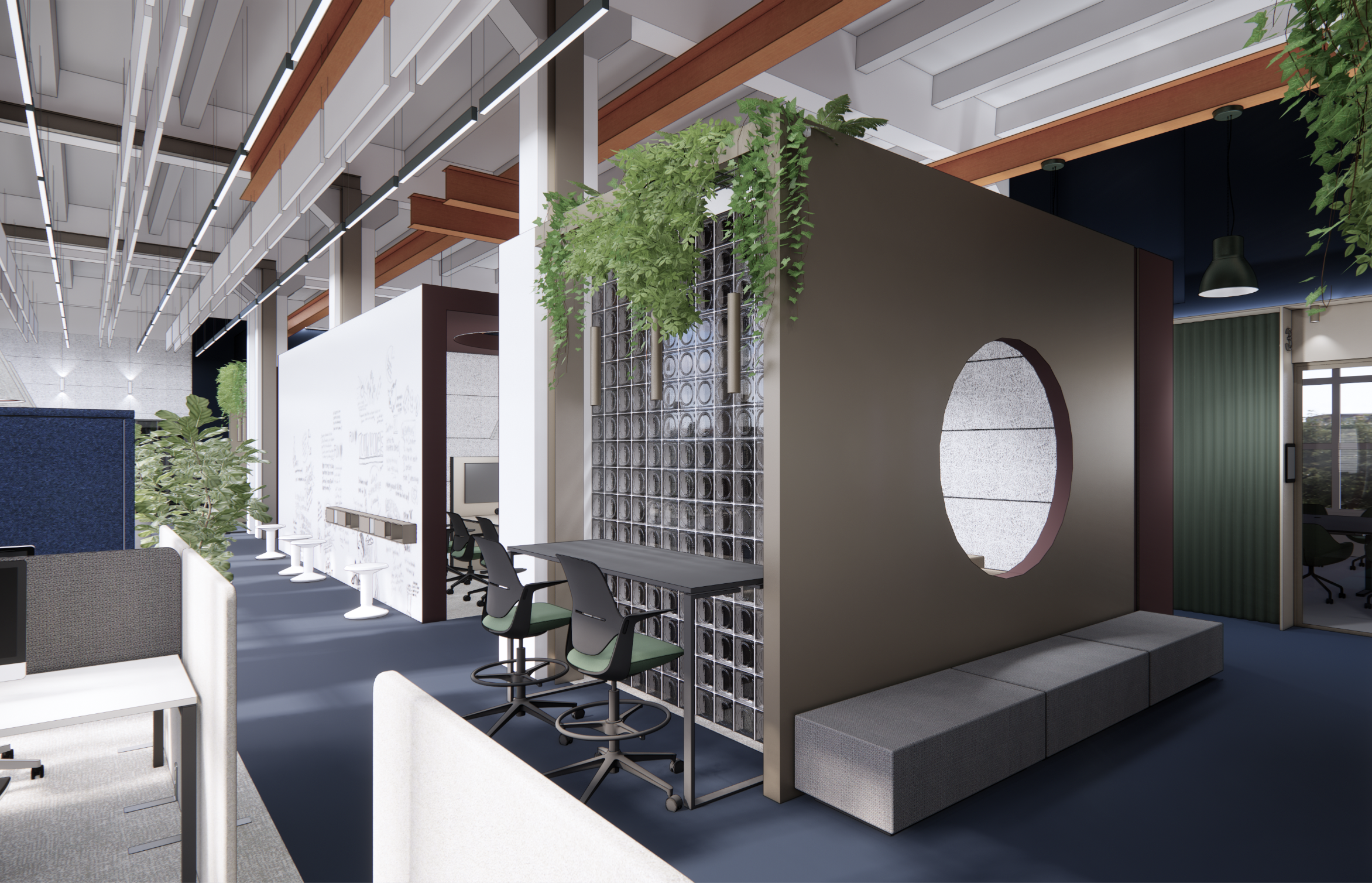
Beyond daily workstations, the office also includes a dedicated event space, designed for corporate meetings, industry meetups, and team-building sessions. Unlike traditional conference rooms, this space is highly transformable, with modular furniture and adaptable layouts, making it easy to accommodate different event formats. Acoustic panels are strategically placed throughout the event space to ensure clear communication and reduce background noise, making it suitable for both large gatherings and smaller discussions.
Additionally, the office features collapsible desks, allowing teams to quickly repurpose areas depending on their needs. The meeting rooms are semi-isolated, striking a balance between privacy and accessibility. This level of flexibility ensures that the space remains functional for a variety of work modes, from deep focus to brainstorming sessions.
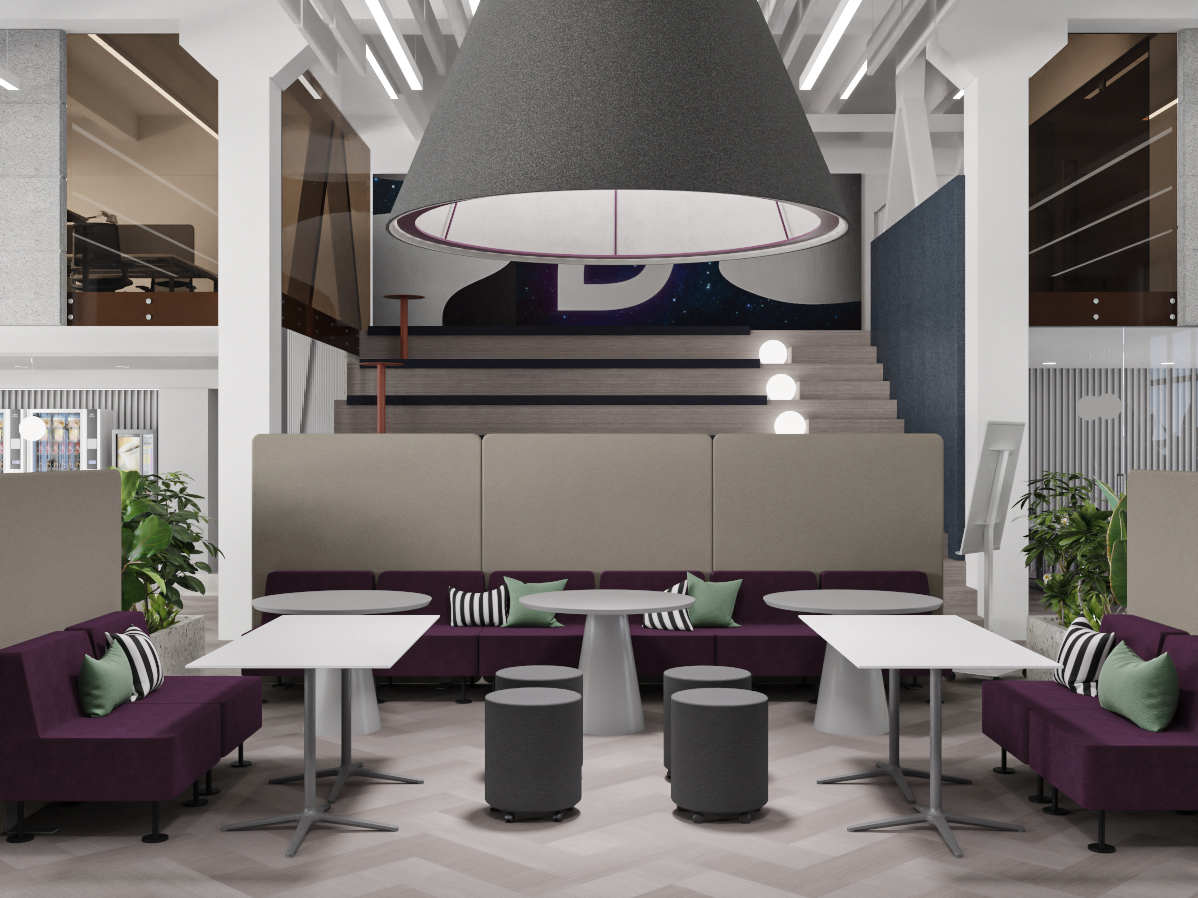
The entrance area serves as a seamless transition into the workspace, reinforcing the company’s modern, hybrid-first philosophy. The entire design reflects a shift towards a more dynamic and adaptable work culture, where employees can navigate their day based on their tasks, rather than being confined to a fixed environment.
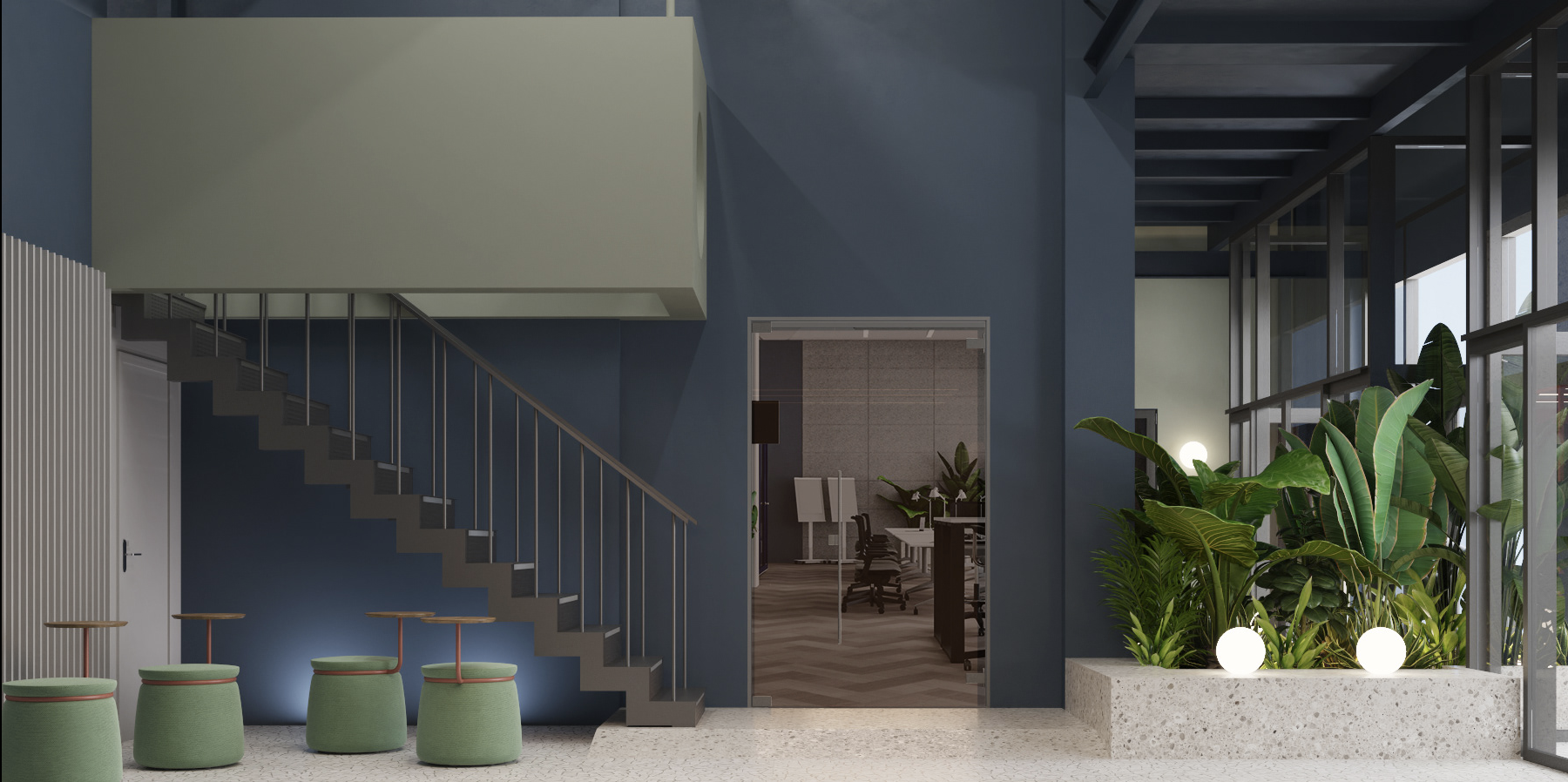
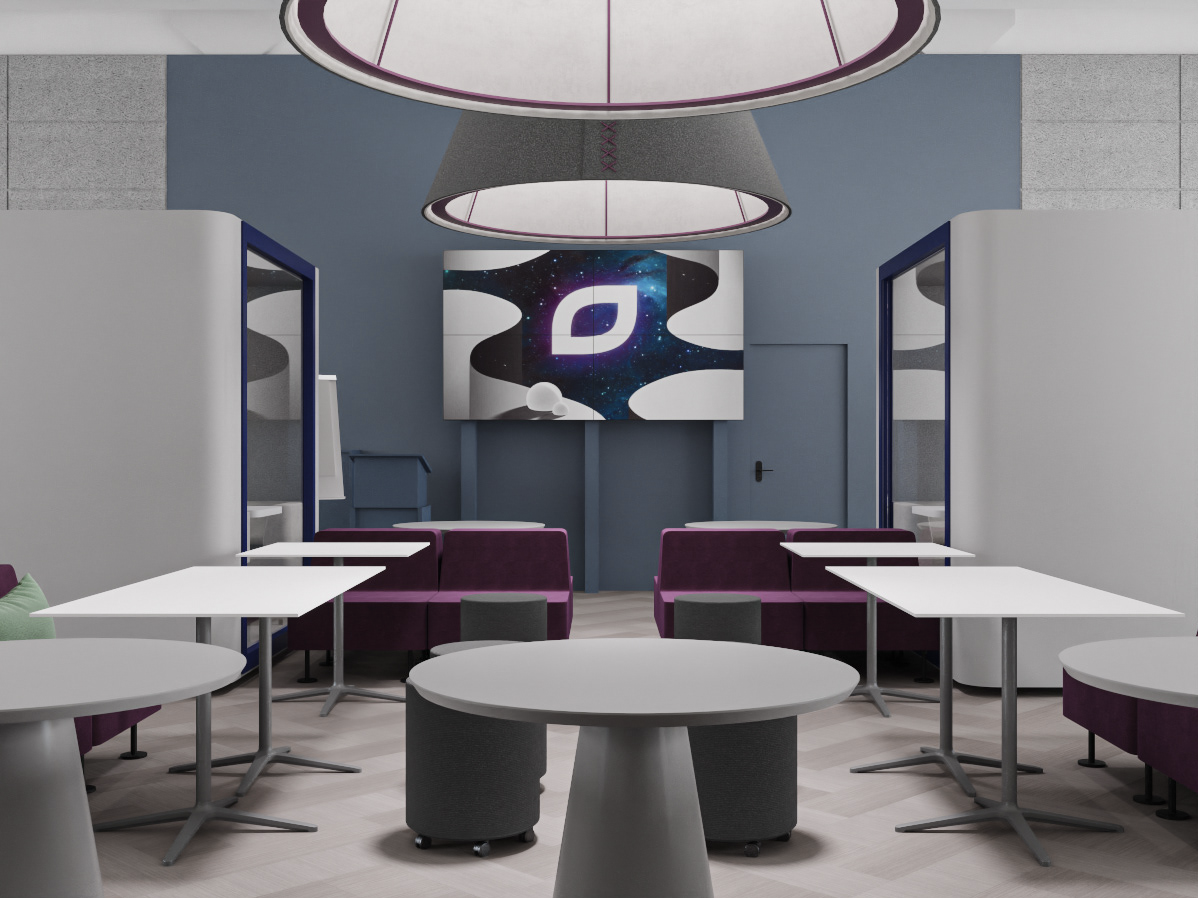
By embracing a hybrid-friendly, modular approach, Itransition has successfully created an office that supports both structured teamwork and spontaneous collaboration, while giving employees the freedom to choose how they work best.
Area
830 m²
Year
2021-2022


