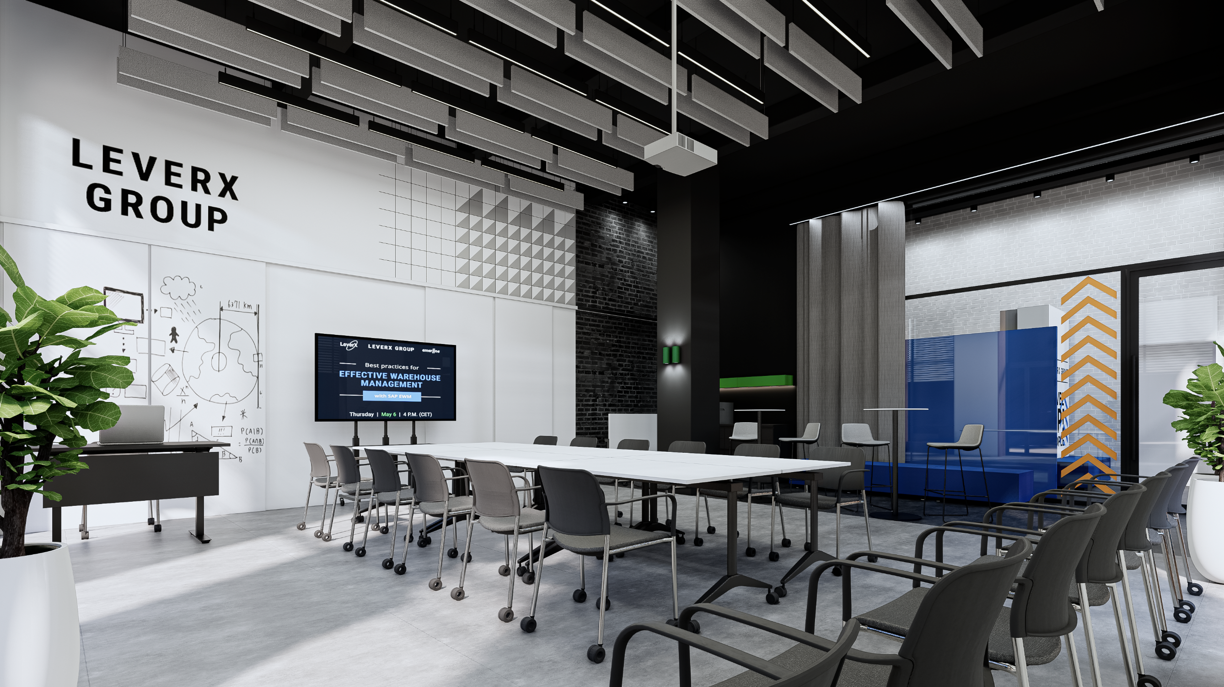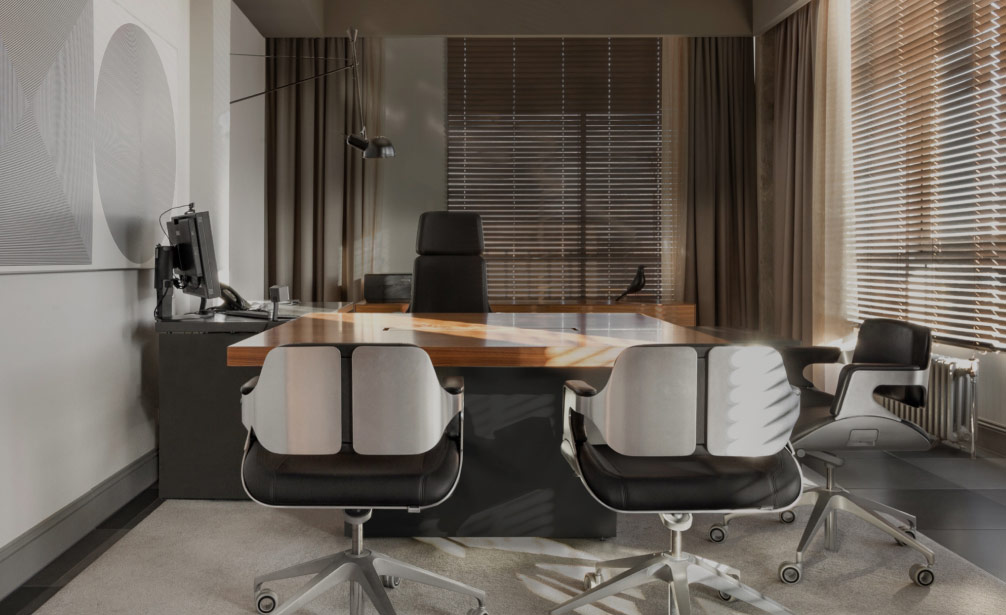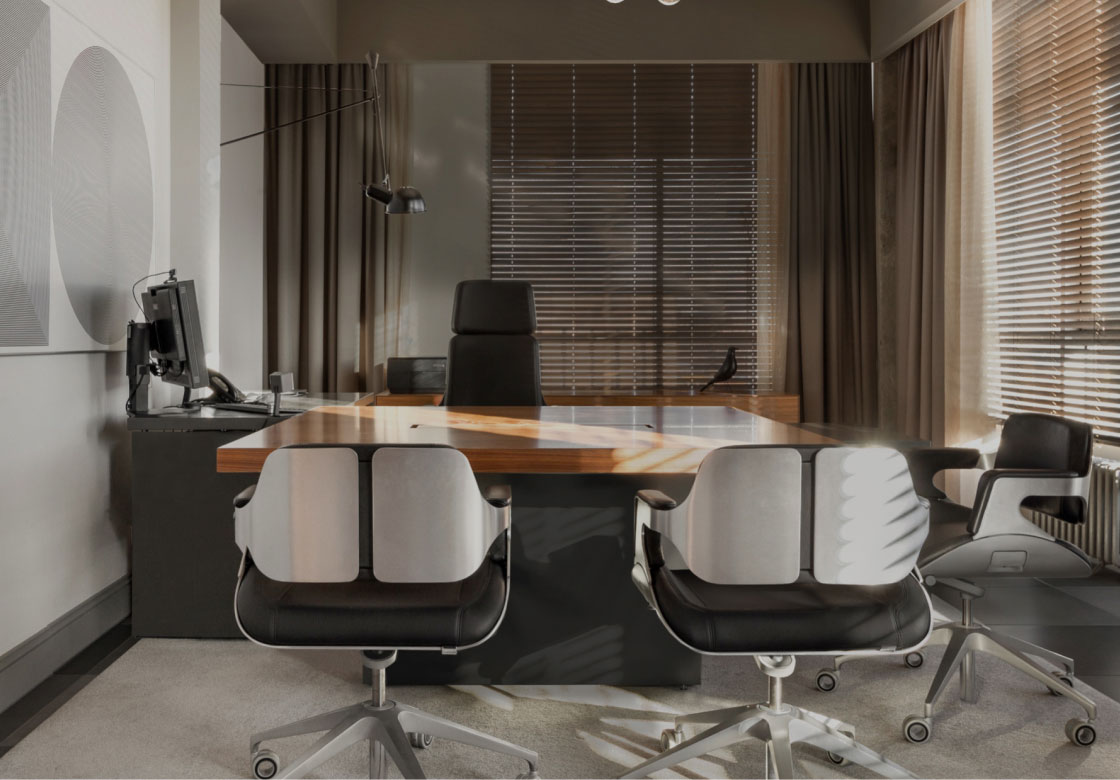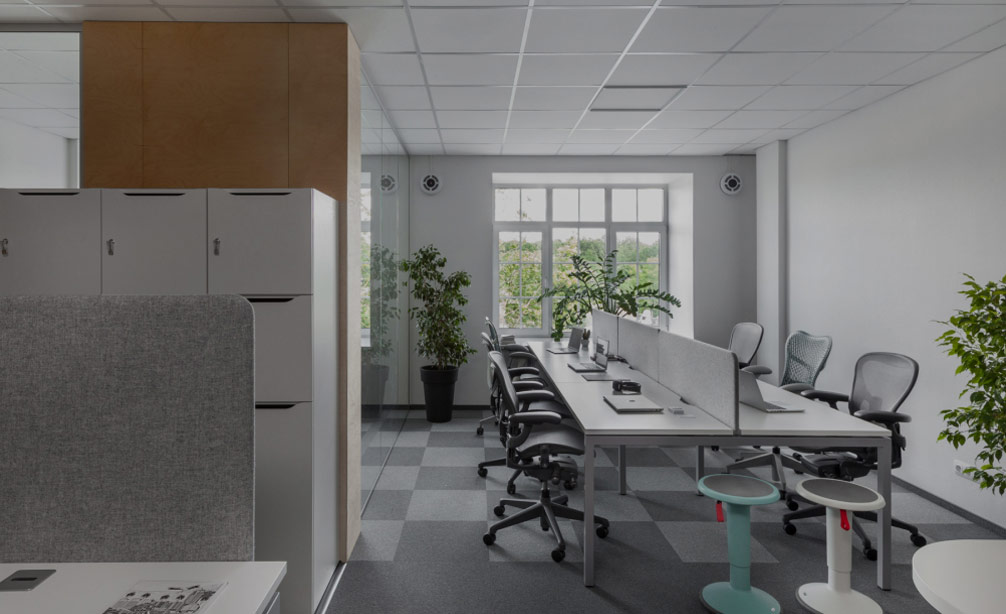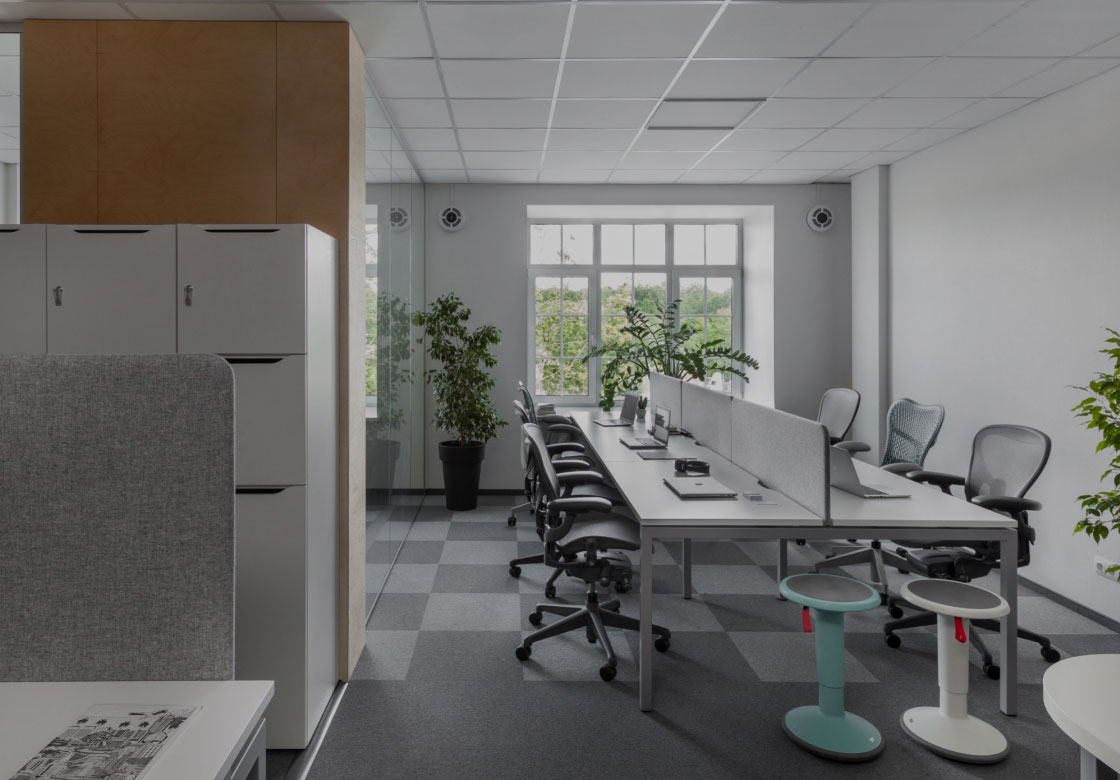LeverX Group needed a workspace that would not only support their structured methodology but also encourage creativity, collaboration, and adaptability. The office had to function as an innovation hub, allowing employees to freely ideate, move furniture, and transform their environment based on their needs.
By integrating writable surfaces, modular layouts, and interactive elements, we created a space where teams can think, move, and create without constraints. The introduction of HR-driven design projects further strengthened the connection between the office environment and LeverX’s collaborative culture.
Design project
Layout Planning
Furniture procurement
Turnkey office
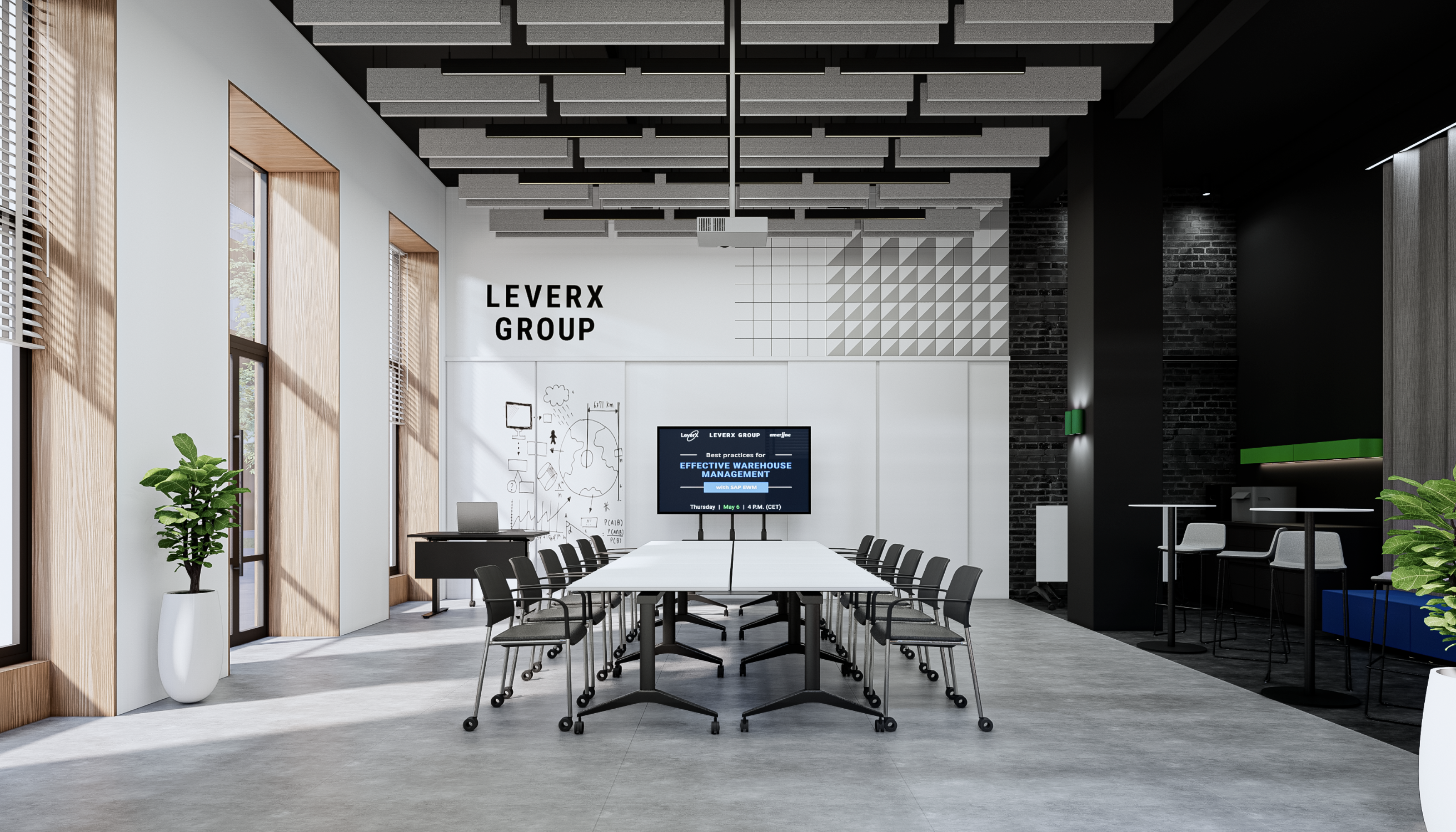
Our collaboration with LeverX Group began with an advisory role focused on workspace efficiency. However, as the company’s needs evolved, so did our approach – shifting towards a comprehensive office transformation that supports their way of working, going beyond traditional office design.
LeverX is known for creating product solutions using a structured methodology in their internal processes. Their office is not just a workspace but a dynamic laboratory for innovation, where employees use design thinking principles daily.
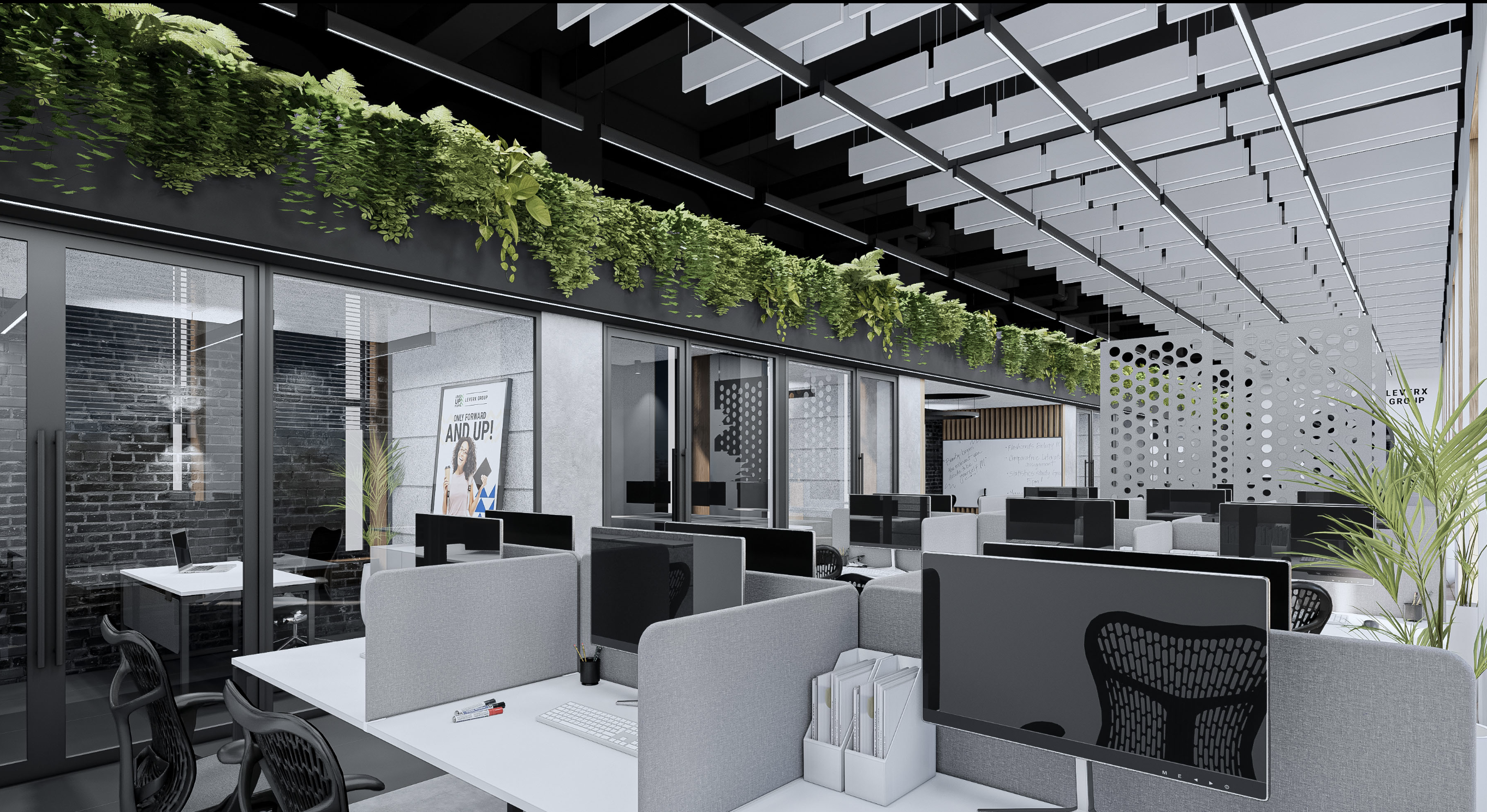
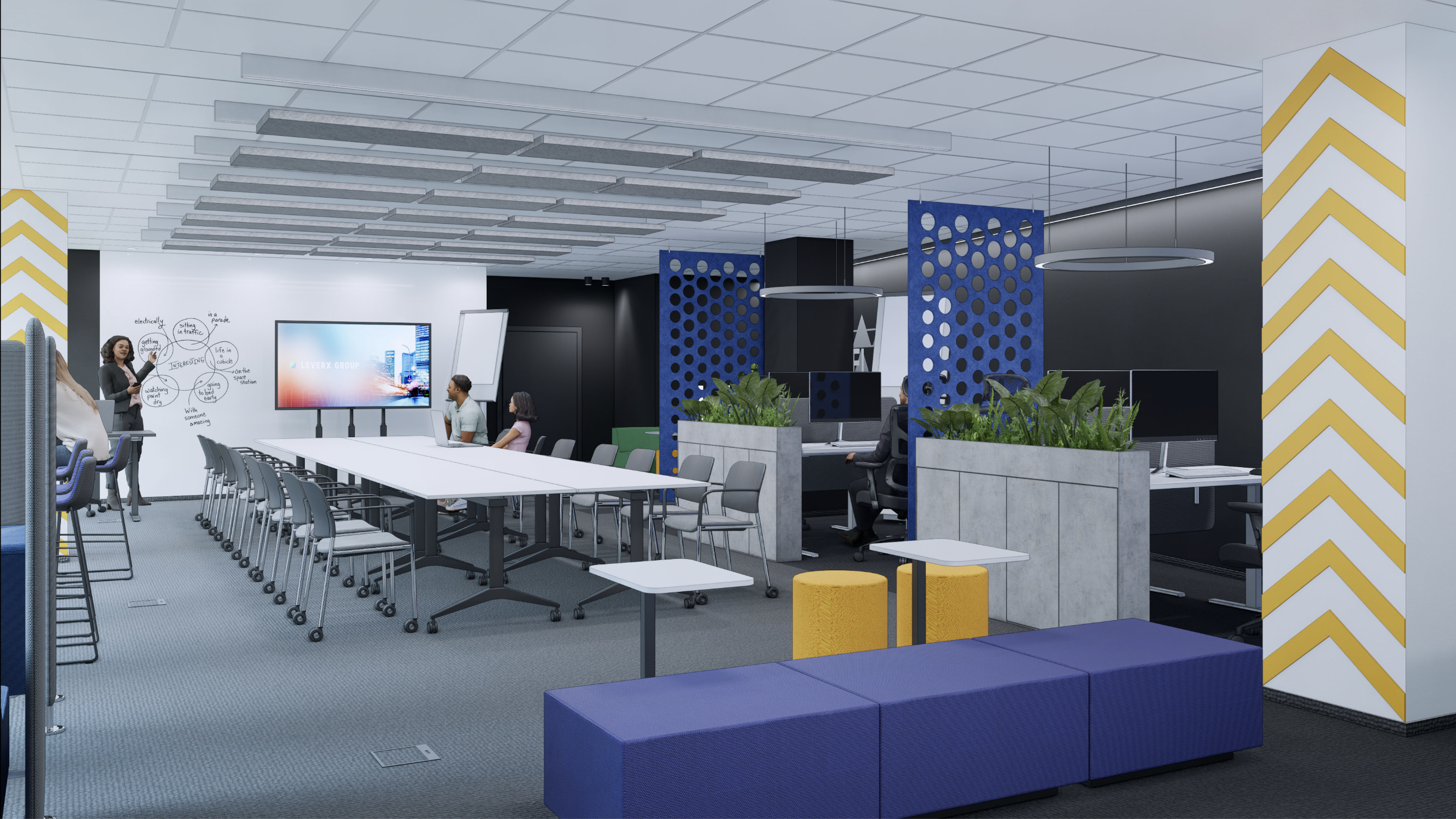
Teams brainstorm by writing on walls, rearranging furniture, and using projectors and sticky notes extensively. A key feature of their space is UpHouse – a dedicated area designed for collaboration, creativity, and adaptability.
The LeverX office is now referenced by many of our clients as an ideal example of a modern, creative workspace. We often hear: “Make it just like that!” – a testament to how well the space embodies efficiency, innovation, and flexibility.
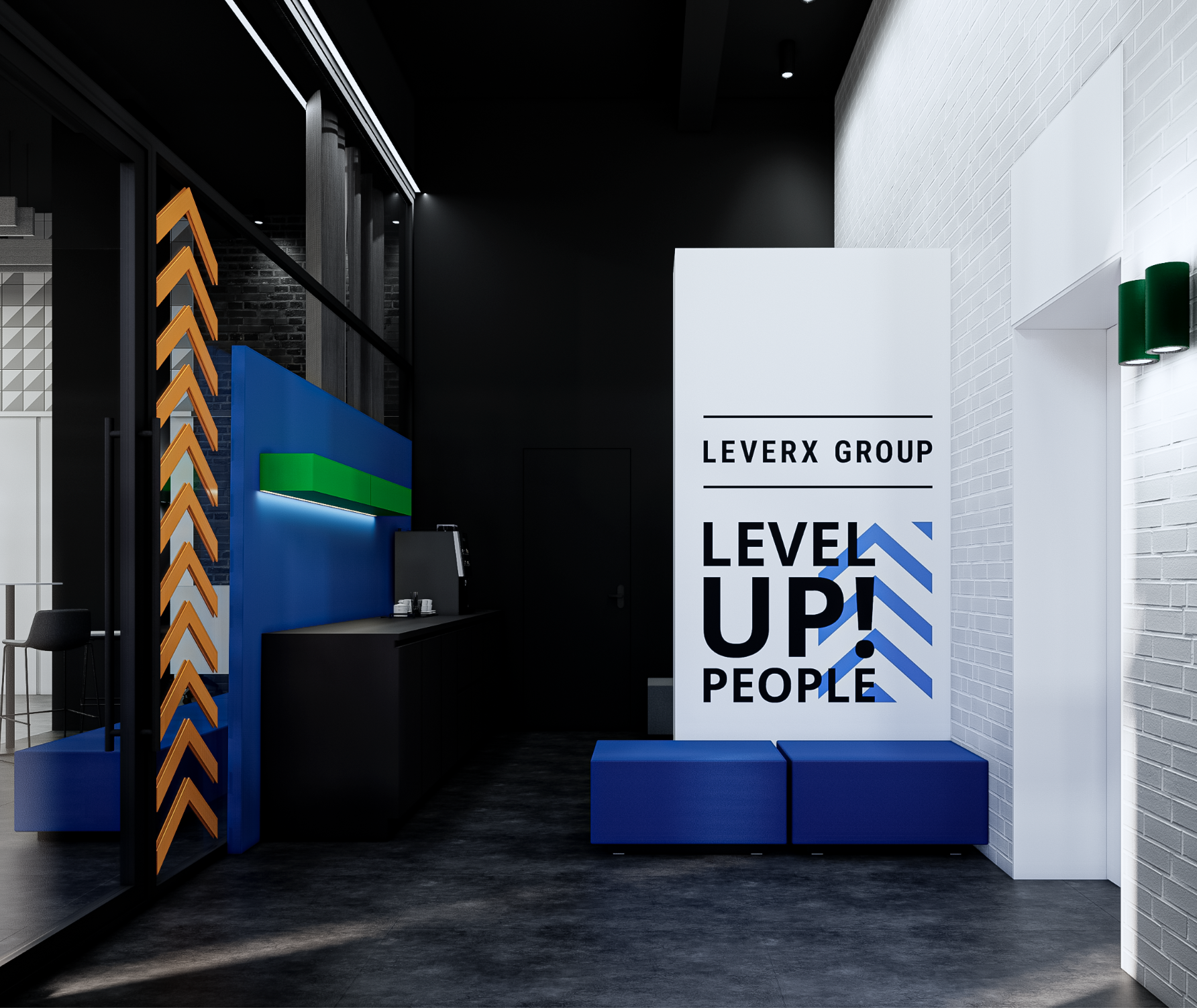
Area
1480 m²
Year
2021-2022


