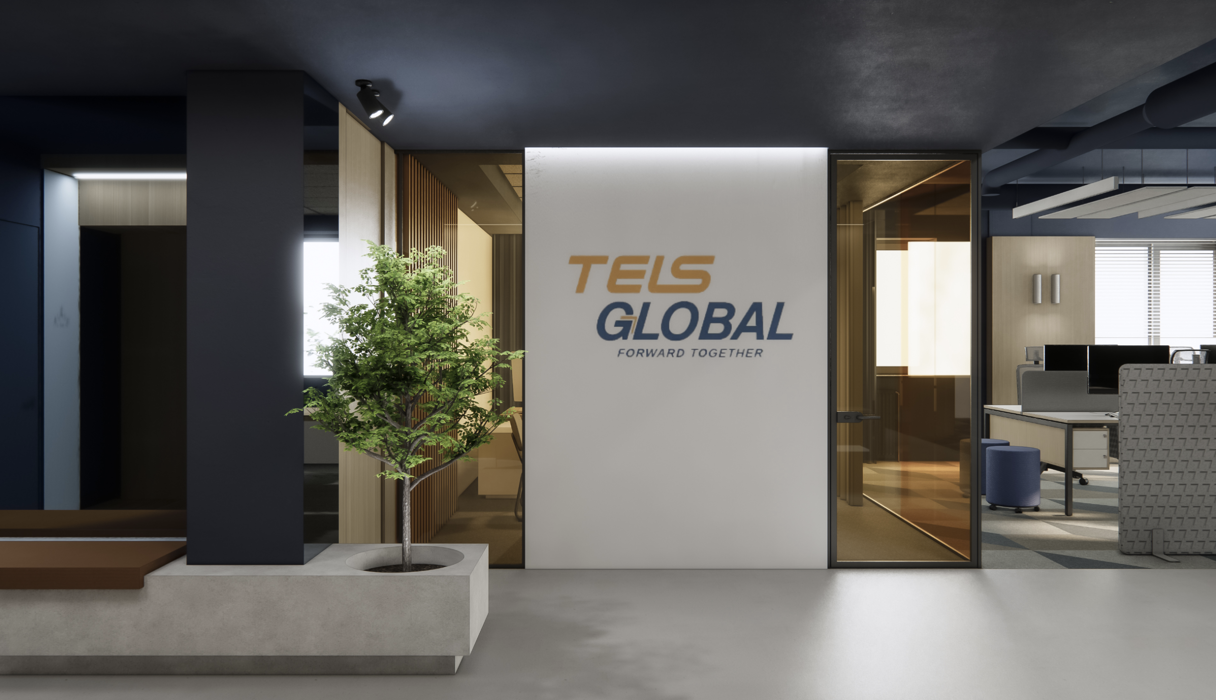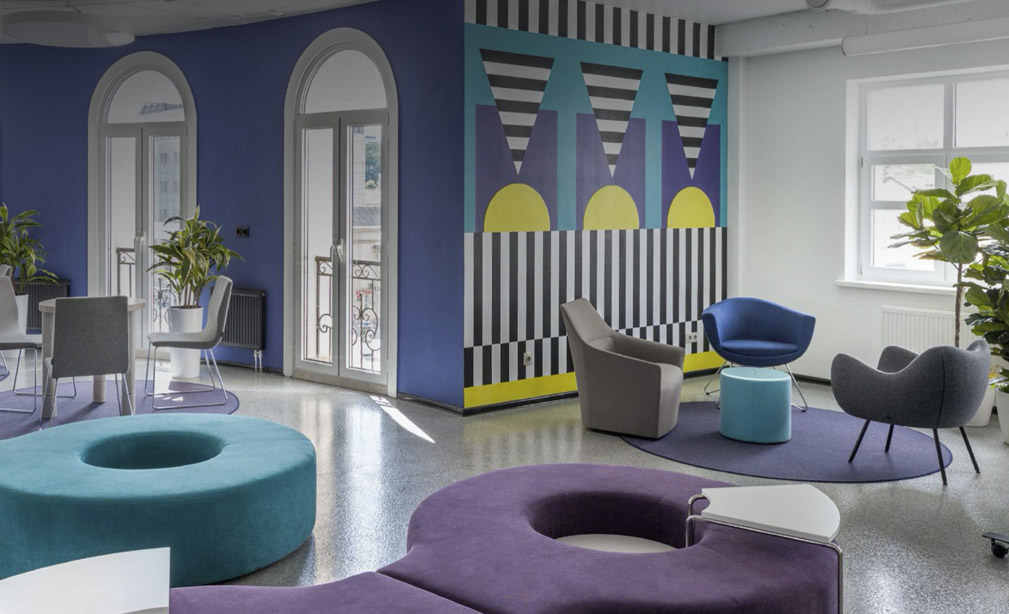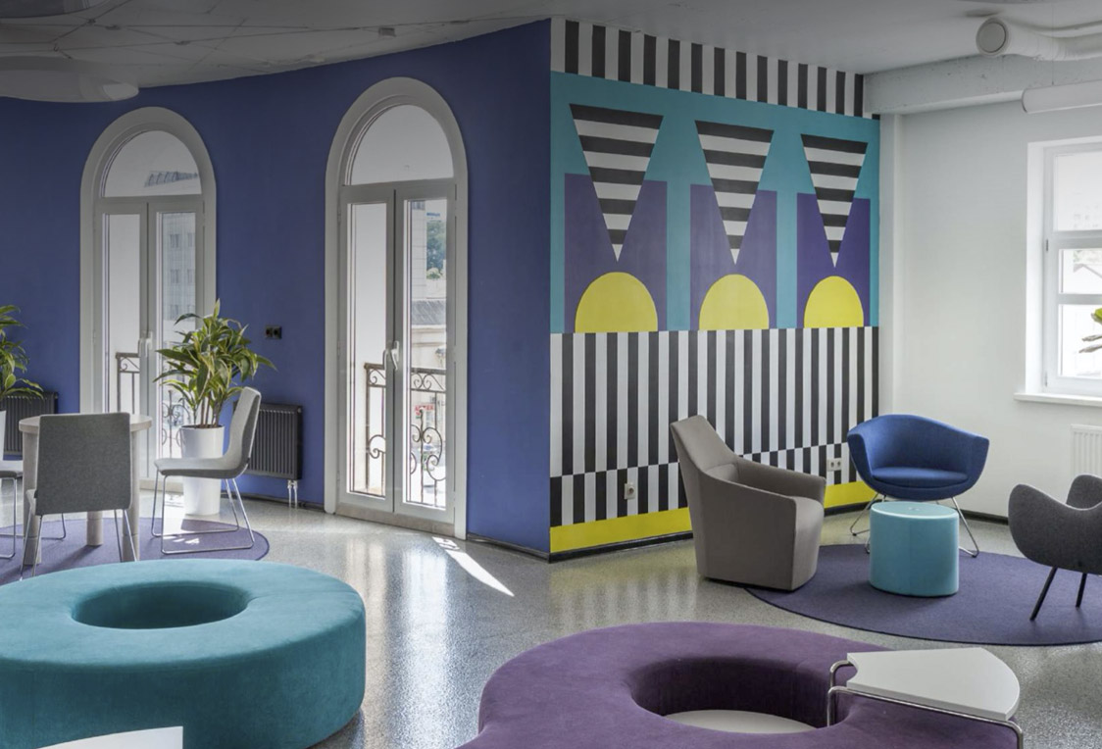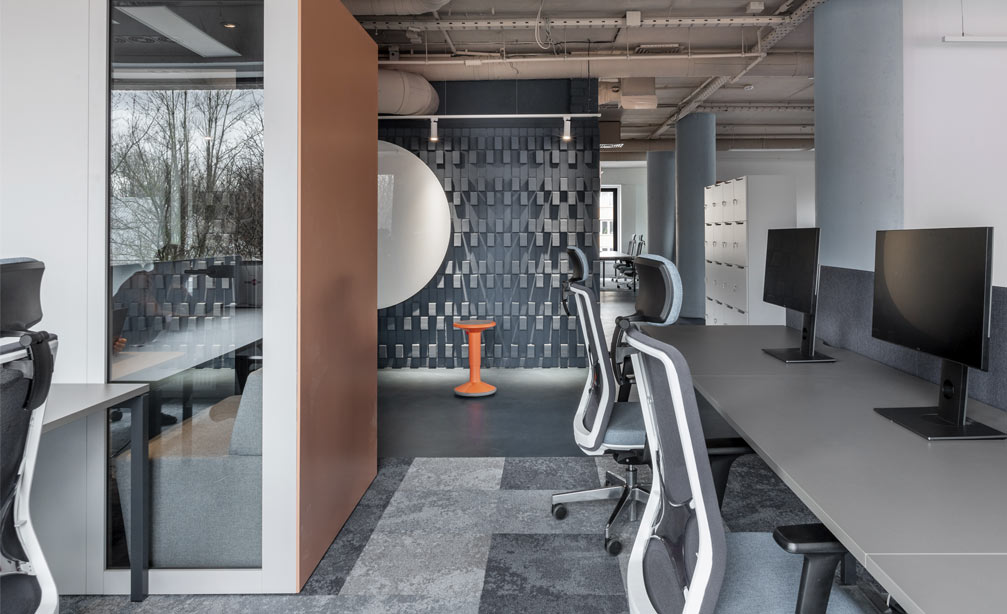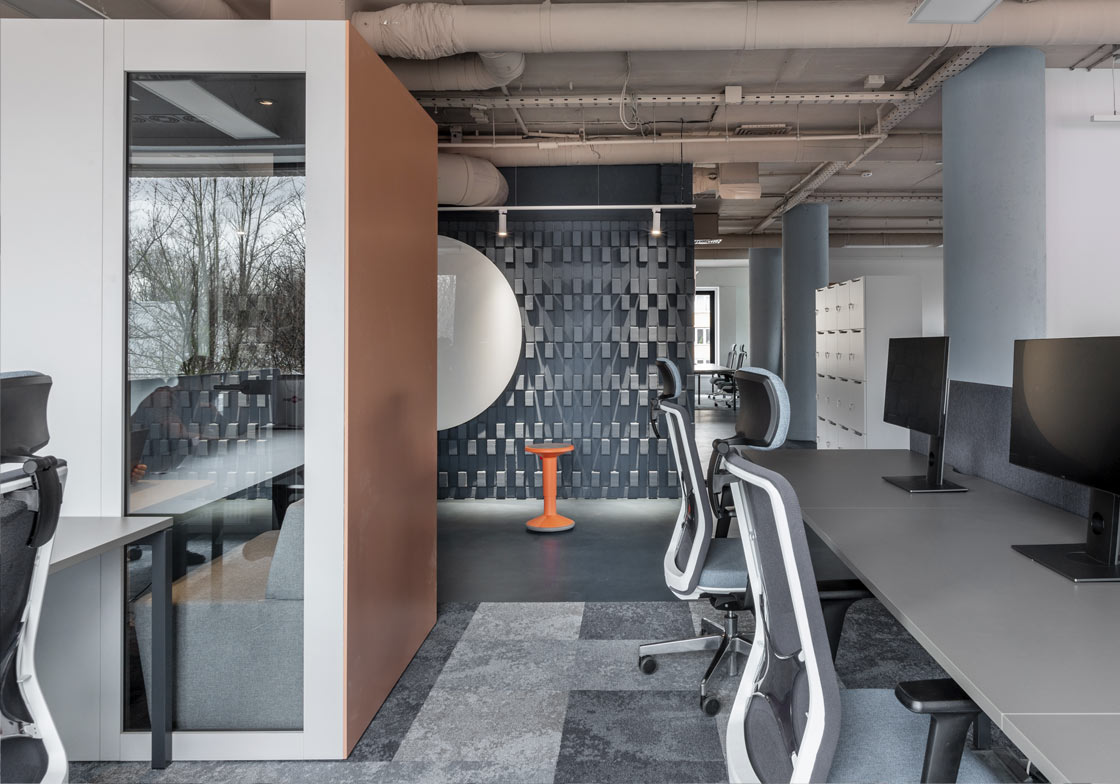TELS Global was expanding floor-by-floor in a building it gradually purchased; the result was a patchwork of disconnected spaces and no internal flow.
Also, management wanted the office to become a strong HR asset and a recognisable part of the TELS brand.
“Office-doctor” audit: two-floor pilot where we mapped every workflow with mind-map “detective strings”, then redesigned circulation and adjacencies.
Phase-by-phase fit-out of all floors, each time refining the brand code (colour, graphics, materials) and knitting new areas into one consistent ecosystem.
Design project
Layout Planning
Furniture procurement
Office update
Project management
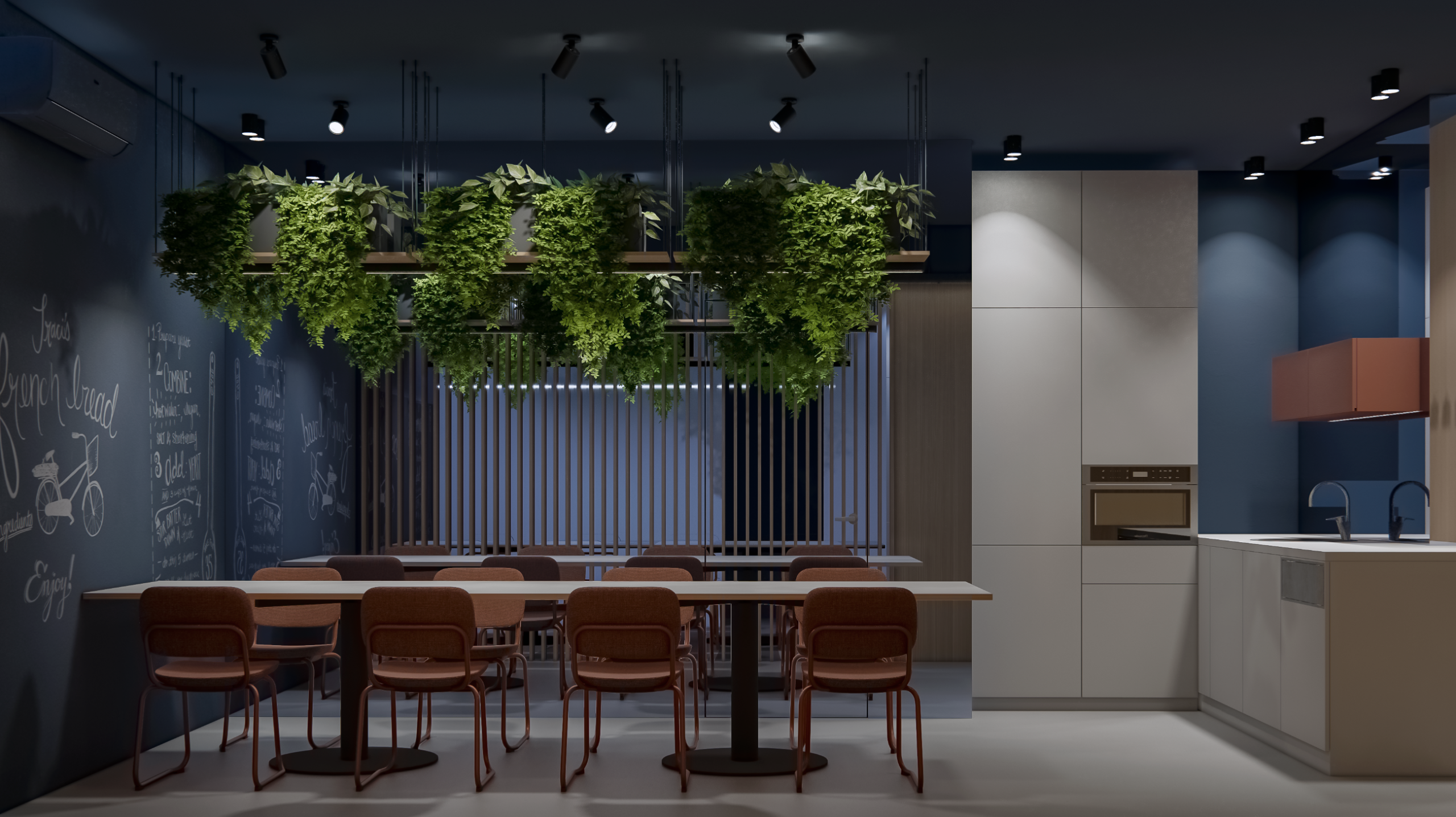
We interviewed teams, traced processes, and literally stretched coloured threads across plans to visualise how people, documents, and goods moved between departments. The exercise exposed bottlenecks and defined an “ideal” interaction matrix.
Two pilot floors were replanned around that matrix: clear service/people flows, central collaboration zone, mirrored support blocks. After the pilot’s success, TELS Global commissioned us to repeat the model on every new level they acquired.
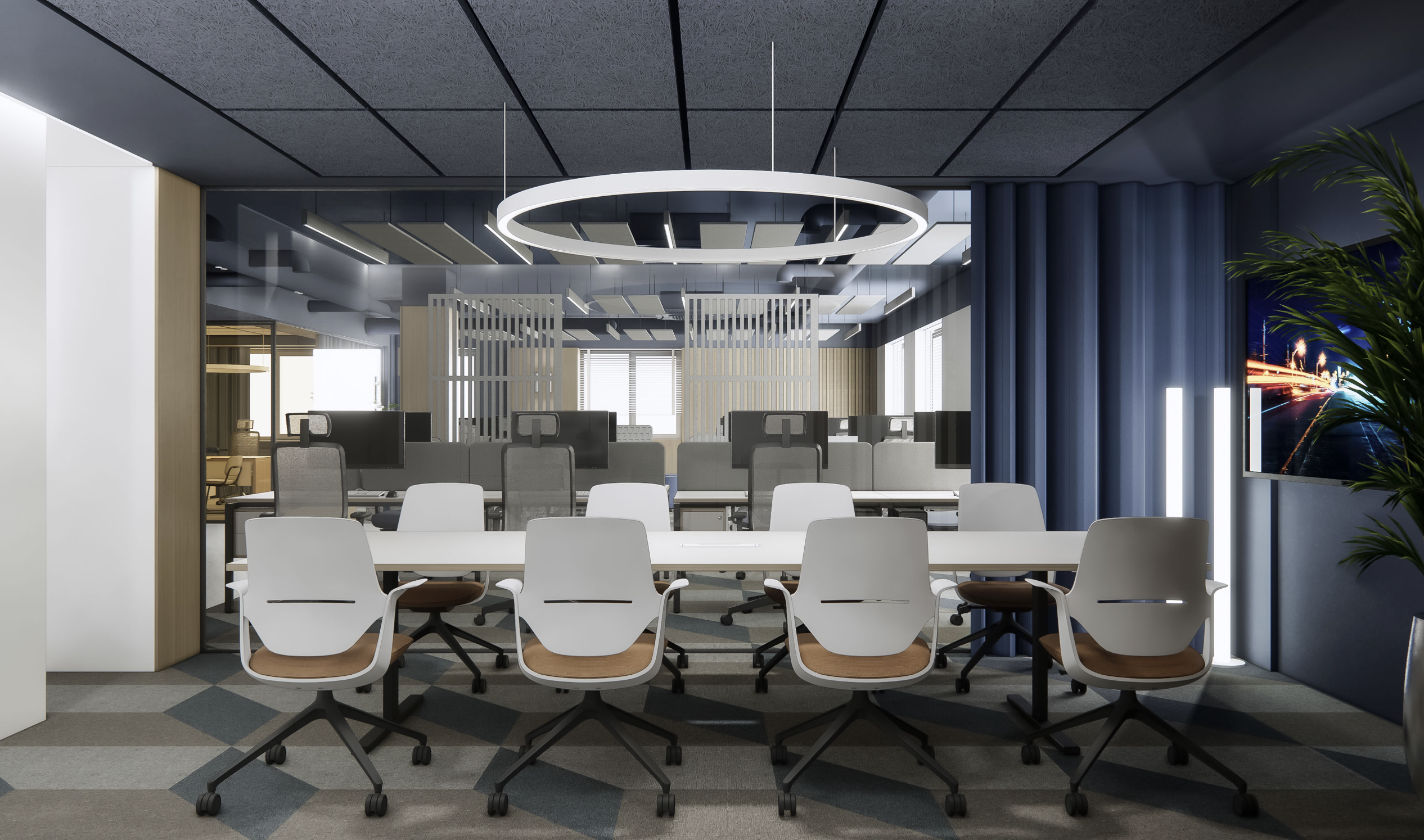
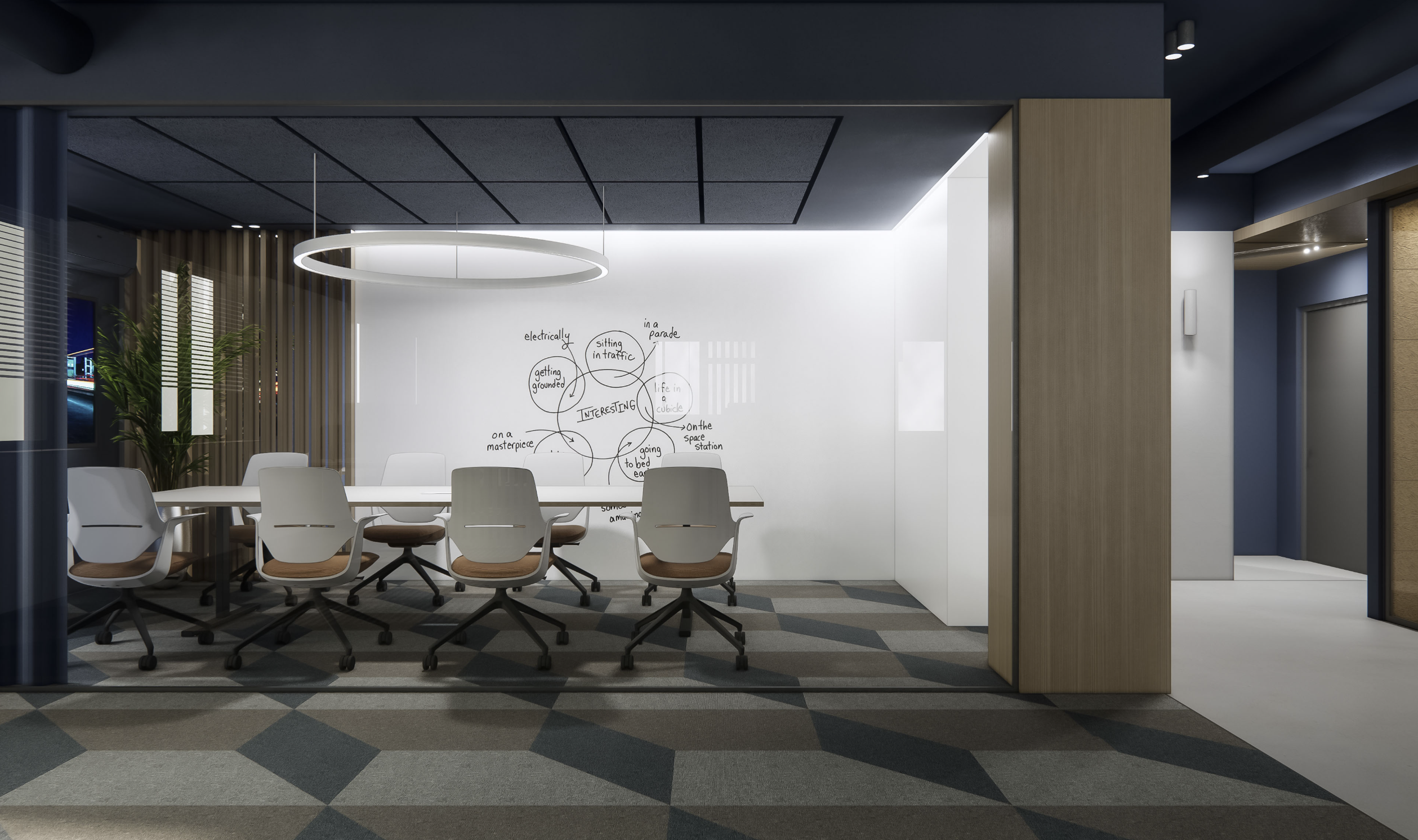
TELS views the office as an HR tool, so we built a simple but distinctive visual language:
•Arrow motif — echoes the logistics business and appears in way-finding, carpets and give-aways.
•Colour logic — strong corporate turquoise + neutrals; tested via brand-psychology matrix to support focus and energy.
•Custom carpet tile — three different tiles combined into a unique pattern (produced once, exclusively for TELS).
Each subsequent floor was delivered as a turnkey package: final layout, bespoke furniture kit, graphics set, and “plug-and-play” guidelines so new teams could move in without disrupting neighbours.
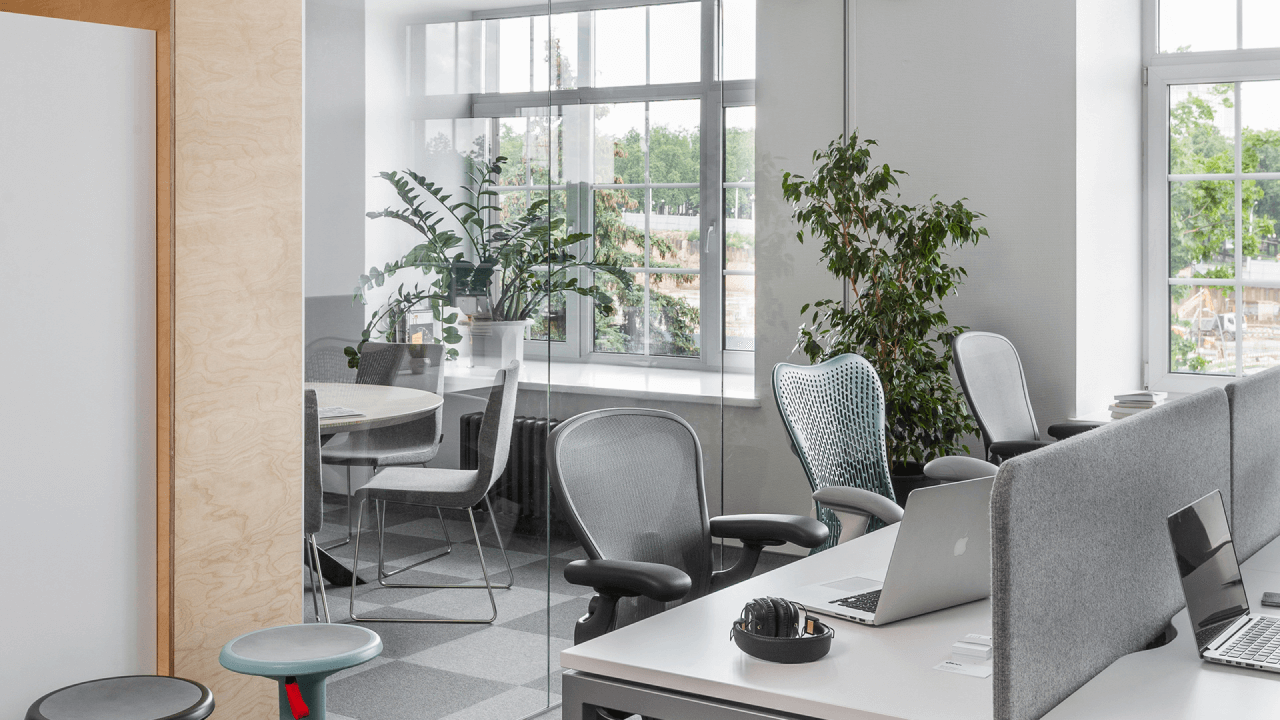
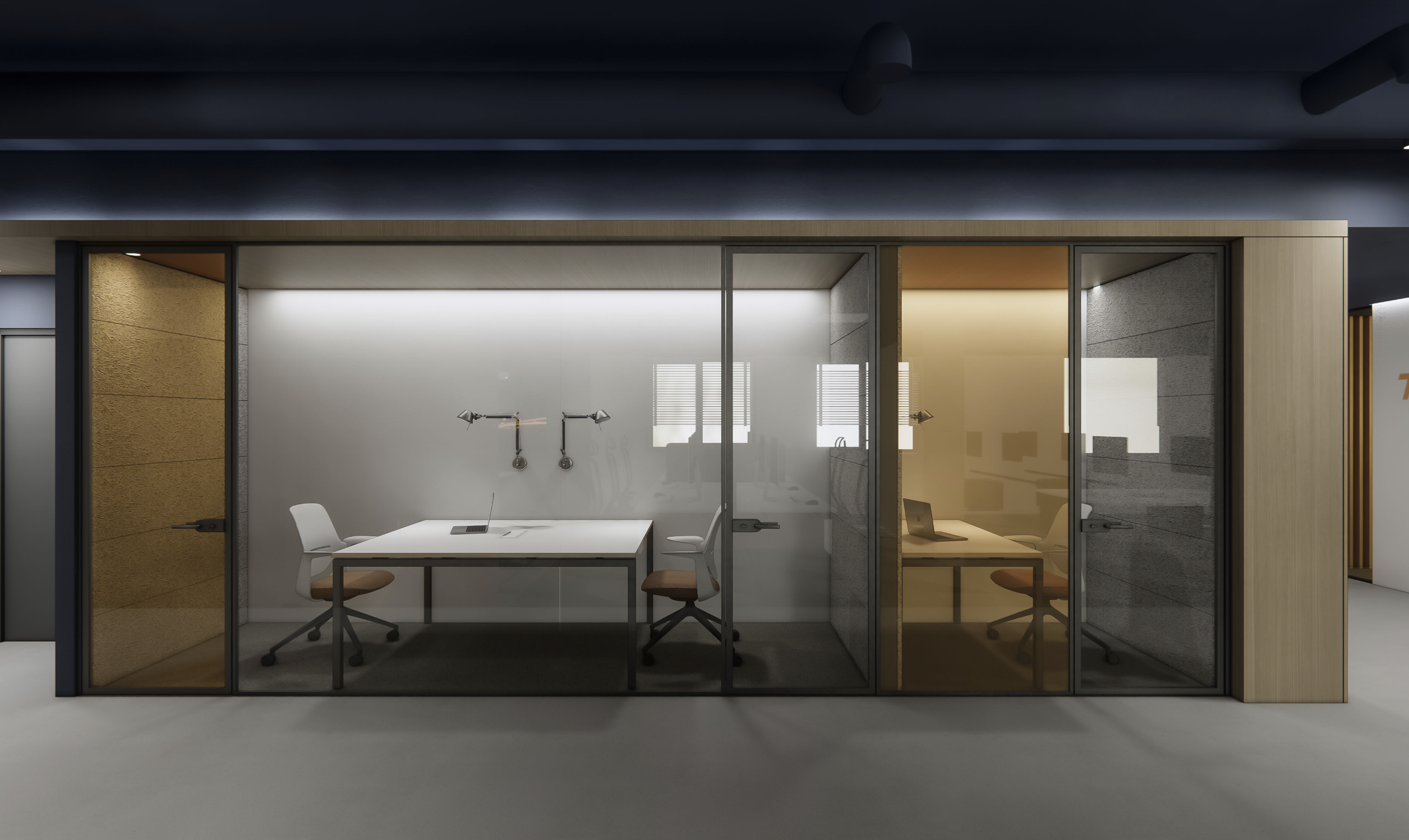
Area
2600 m²
Year
2022


